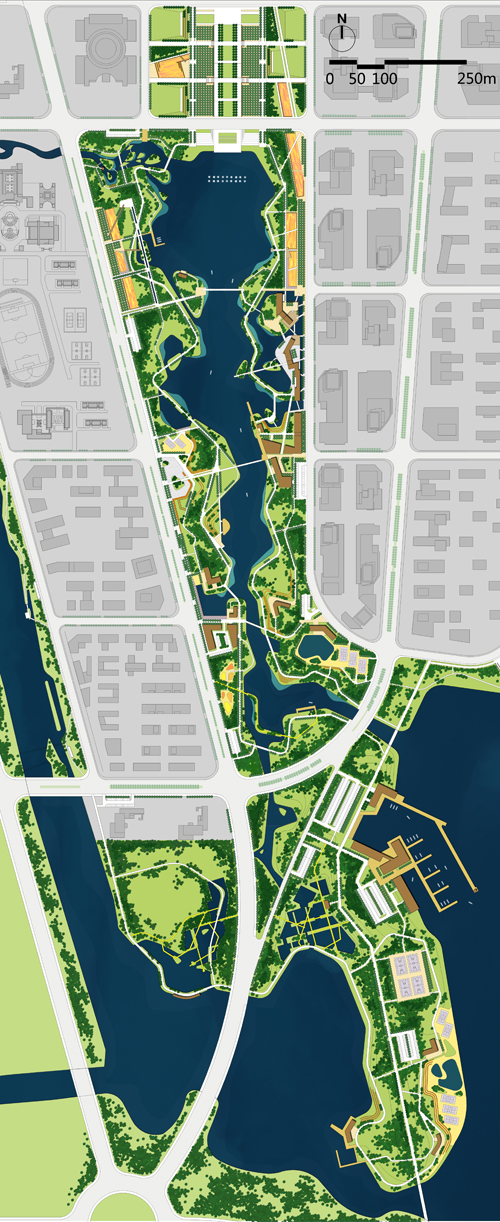潍坊滨海开发区中央商务区
Weifang Binhai Development Zone CBD
-
位置:山东省潍坊滨海开发区
委托单位:山东省潍坊滨海开发区建设局
面积:54ha
设计竞赛:2009年/二等奖(一等奖空缺)
设计时间:2009年
-
Location: Weifang Binhai Development Zone, Shandong Province
Client: Weifang Binhai Development Zone Construction Bureau
Area: 54ha
Competition: Second Prize (No first prize awarded), 2009
Design: 2009
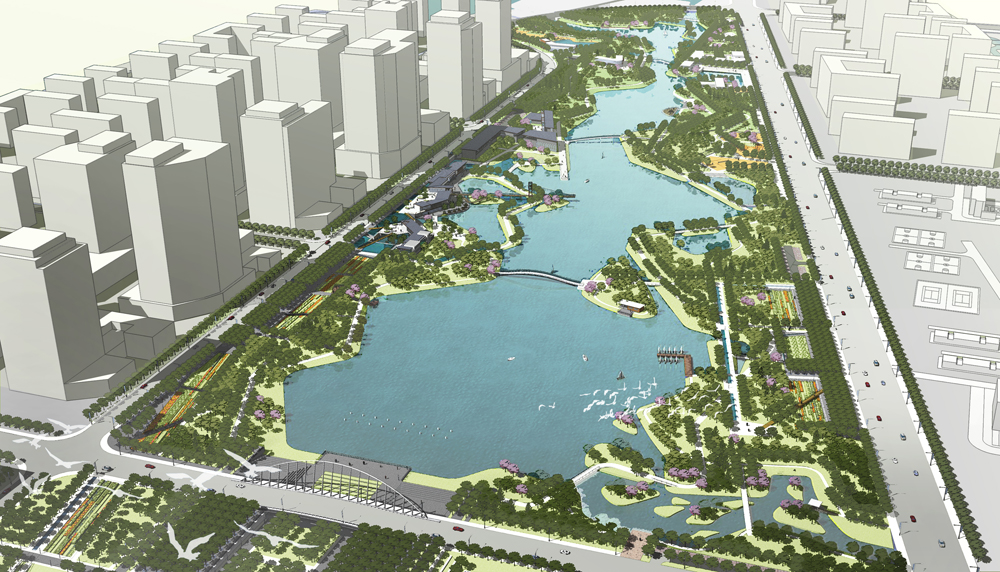
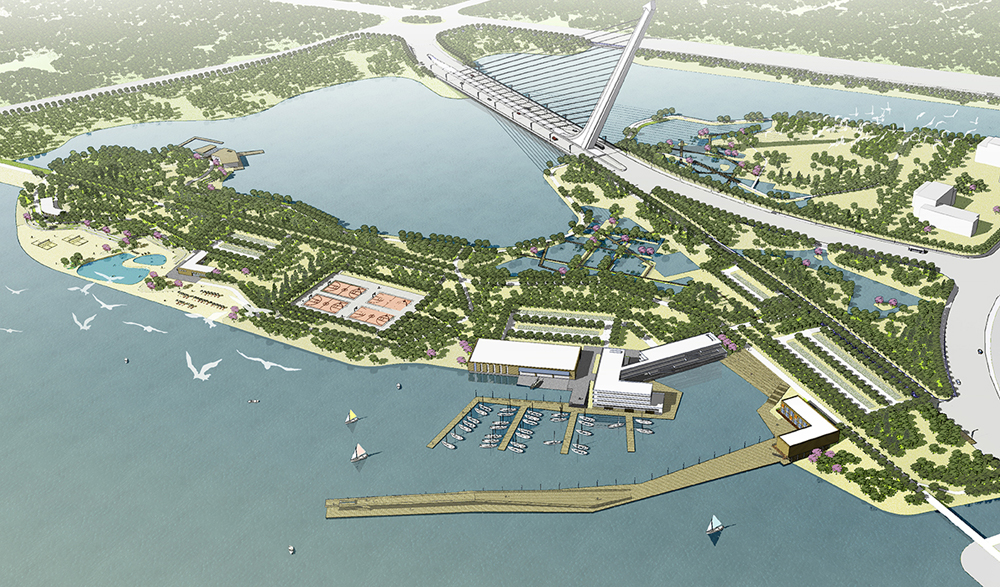
2005年,潍坊设立120 km2的滨海经济开发区,确定由临海城市迈向滨海城市的发展战略,并提出“产业基地、生态新区、魅力海岸、宜居新城”的发展目标,其中,600ha的中央商务区位于开发区中心位置,也是开发区建设的核心。
In 2005, Weifang government decided to develop its coastland and establish Binhai Economic Development Zone with the goal of making it be an Industrial Base, Ecological New District, Charming Coast and Livable City. Its CBD lies in the center and covers an area of 600 ha.
中央商务区位于白浪河入海口,这里也是潍坊传统的海水制盐区,一望无际的盐场分布着大大小小的盐池,大部分盐池裸露着棕色的沙质泥土,盐池间夹杂着宽窄不一纵横交错的水渠,形成一个相当壮观却又颇为荒凉的场景。这是一个几乎完全由人工支持的景观系统,但是在部分已经荒弃的盐田中,自然系统正在悄悄地运作改造这个场地:雨水逐渐稀释着土壤中的盐分,盐池的边角地簇生着一片片大小不一的碱蓬类植被,构成广袤场地上的唯一绿色。
The future CBD is situated in Bailanghe River estuary, where ever used as traditional sea-salt-production. The vast expanse of the salt field is occupied by salt ponds and crisscrossed by artificial channels, and in most areas, brown sandy soil is exposed, spectacular but rather desolate. Although shaped by artificial intervention, this landscape is gradually changed by natural system. In some deserted salt ponds, rainwater is slowly diluting the salt in the soil, and clusters of seep weeds, the only green color on the site, are quietly growing at the corners.
位于中央商务区核心位置的绿色走廊由三部分组成,包括市民广场、中央公园和体育公园,总面积54ha。
The Green Corridor, with a total area of 54ha, consists of three parts, Civic Square, Central Park and Sports Park.
设计分析了白浪河、新开河的水文条件,根据中央商务区的防洪和总规要求,对中央商务区的整体水系提出了总体设想,并建议将商务区的雨水分区段收集,由西部新开河湿地净化后,流入中央水域。
After analyzing the hydrological conditions of Bailanghe River and Xinkaihe River, we propose an overall plan for CBD rainwater system. In our planning, rainwater will be harvested in different parts of CBD, purified in the Xinkaihe River Wetland, and then discharged into the central lake.
设计尽可能保留场地中的盐田肌理,现状的水渠、田埂与设计的路网、场地叠加在一起,形成具有历史维度的复合布局,作为“容器”的盐田也被置换了新的功能,被改造为主题小花园、剧场和活动场地而具有了新的生命力。
The fabric of the salt field will be retained as possible as we can. The channels, ridge roads on the site are superposed with new designed road network and squares, forming a composite layout with historical dimension. These salt ponds will be regenerated as containers and given new functions, such as small theme gardens, theaters and activity spaces.
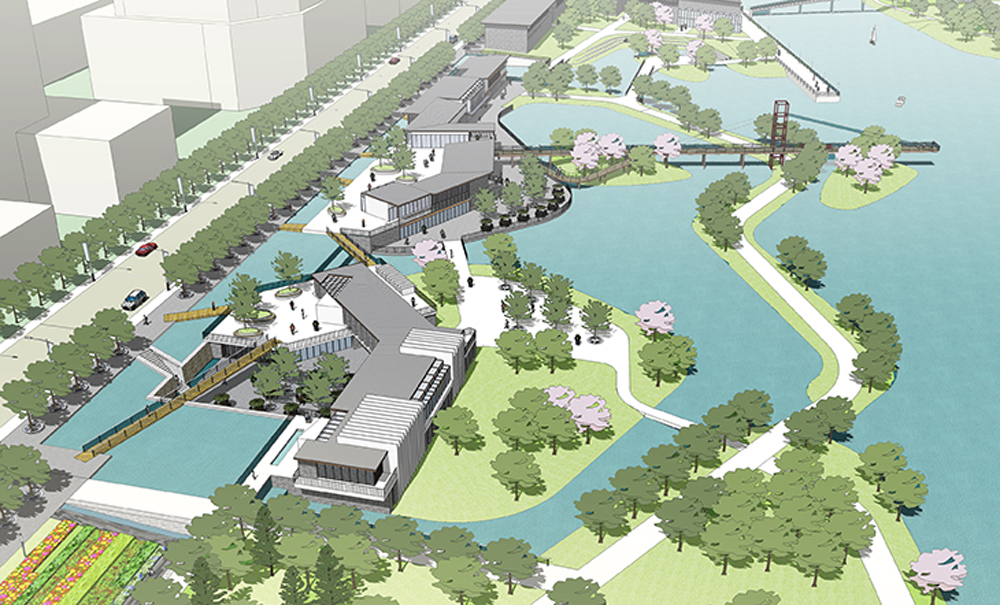
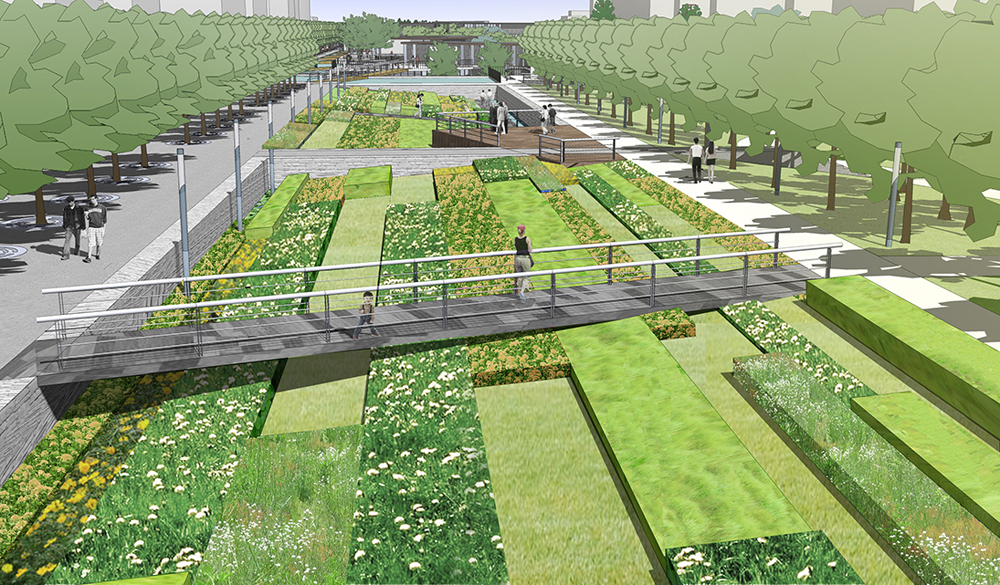
相对于廊道,边界由于具有的城市与绿地的双重属性而显得更为突出。为此我们设计了丰富多样的休闲地带,有序地布置了带形林荫广场、开放性的主题花园、运动场地以及茶室、画廊、博物馆等公共建筑,在平面和竖向形成了丰富的组合和变化,强调了边界地带城市与绿地在功能和视线方面共享性,使边界地带既富有趣味性,又提供了多样化的游憩场所,从而将城市生活充分融入公园之中。
As the buffering area of city and park, the boundaries of this Green Corridor have dual characters. In this part, we design a rich variety of recreational spaces and tree-lined squares, theme gardens, sports fields and some service buildings, such as tea houses, galleries, museums and so on. In order to make the boundaries more appealing, wediversified spatial forms, emphasizing the sharable character by city and park in terms of view line and functions, and providing a lot of recreation spaces to accommodate city life in the park.
土壤的盐碱化是公园设计面临的一大难题。由于商务区的建设需要较长周期,设计主要采用生物改良方式进行土壤脱盐。种植被规划为若干周期,由先期的碱蓬、田菁等耐盐碱植物过渡到沙枣、紫穗槐再演替为旱柳、刺槐,各个周期结合水渠、湿地的稀释和洗盐,逐步培育土壤,改善场地生态环境,并增加生物多样性。
Soil salinization is a huge problem faced by park construction. Because of the long term of the CBD construction, biological desalination is proposed as a method to improve soil quality. Planting will be divided into many stages, from initial saline-alkali tolerant plant, such as common seepweed herb, sesbania, transition to Elaeagnus angustifolia L. and Indigo bush, and then to hankowwillow, locusts. In all stages, channels and wetlands will be utilized to dilute the soil salt. At last, the soil quality, ecological environment and biodiversity will get improved.
设计努力创造融入市民日常生活的滨水共享空间,保留先民土地利用的痕迹,促进自然生态环境的恢复和发展,形成城市绿色生态廊道,并成为城市开发的推动力。
In our design, we try toa shared waterfront space accommodating people’s daily life, retain land-use fabric left by our ancestors, promote the recovery and development of natural environment, build a multi-functional green corridor and push forward the urban development.
