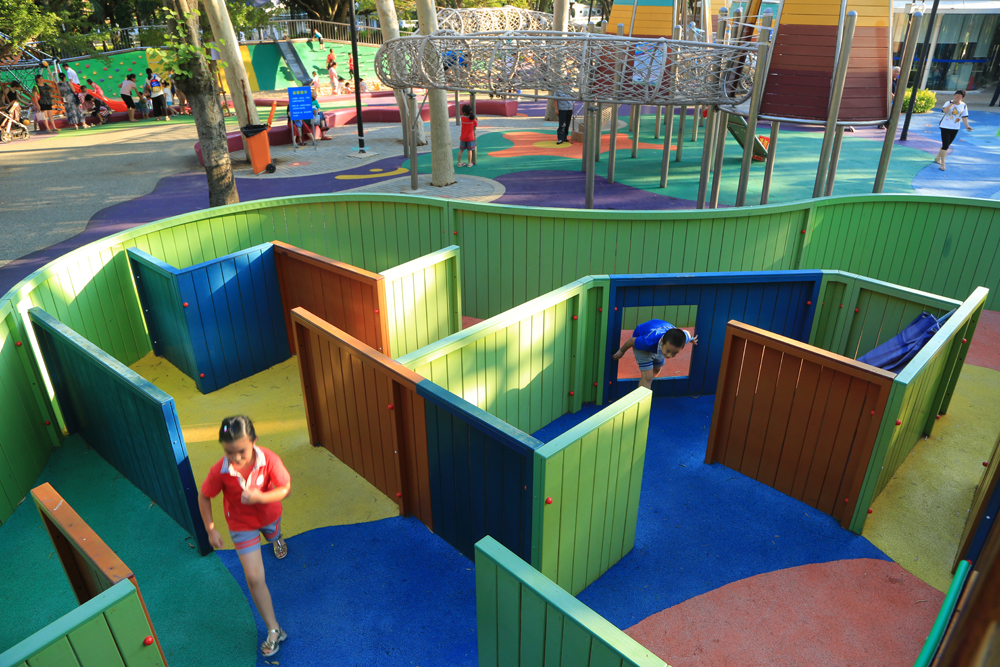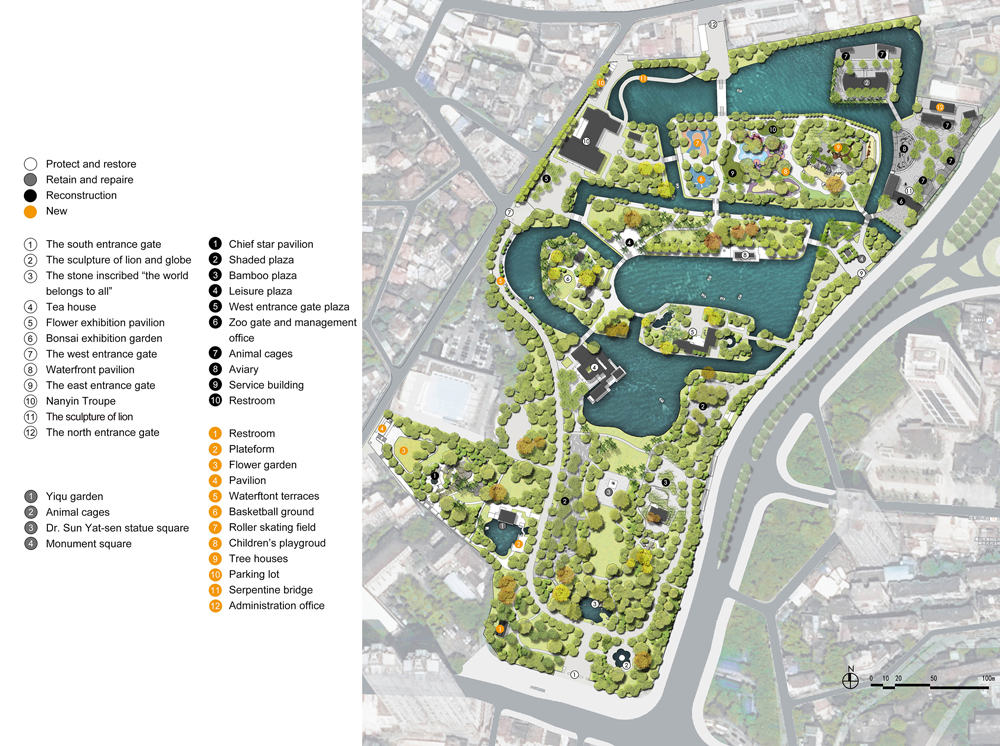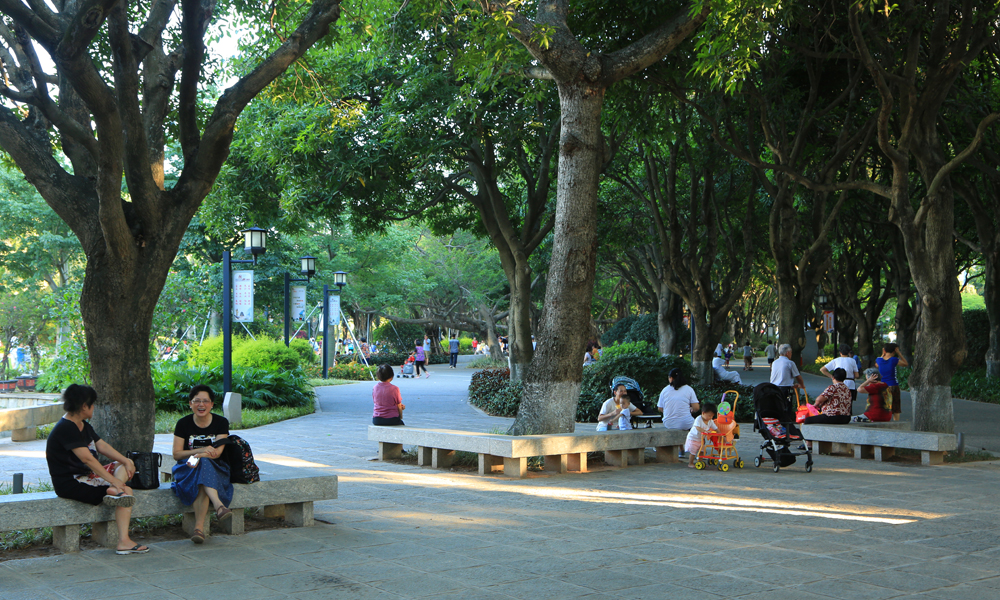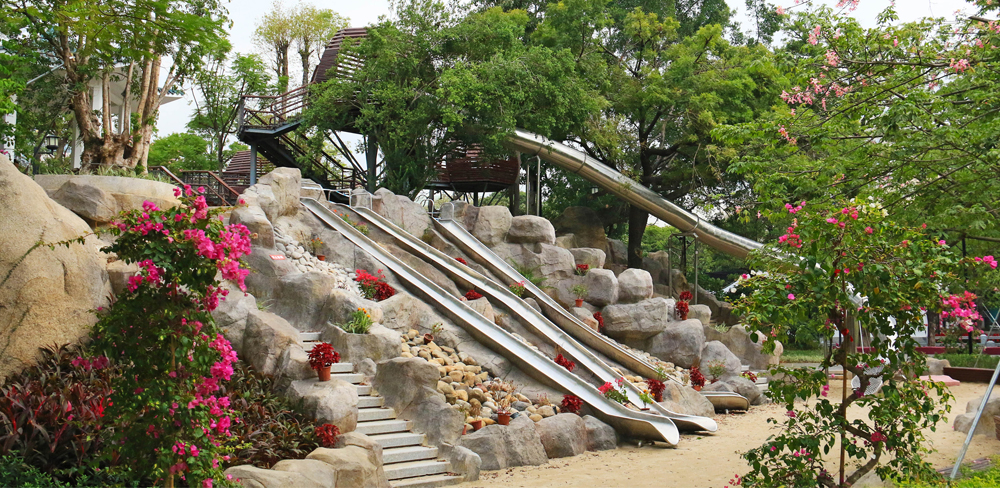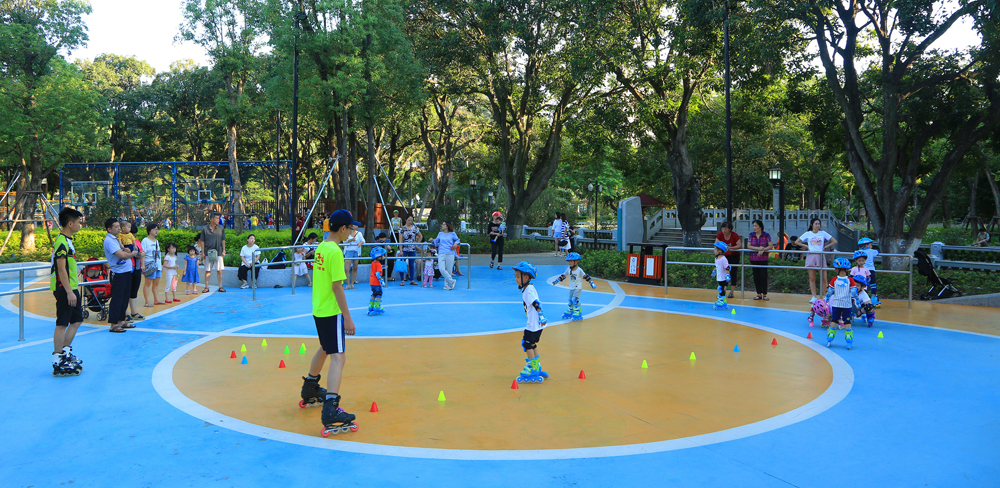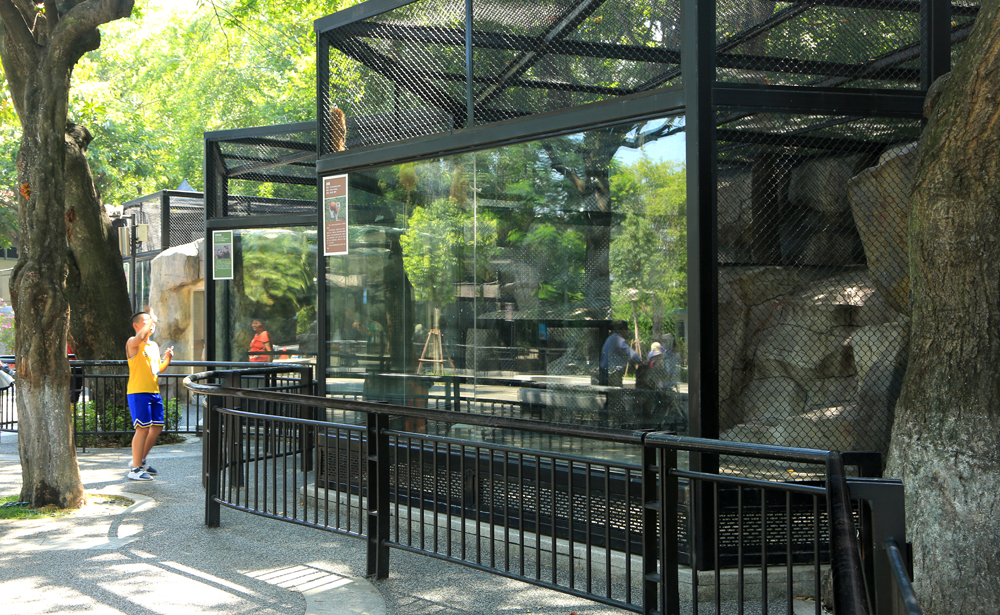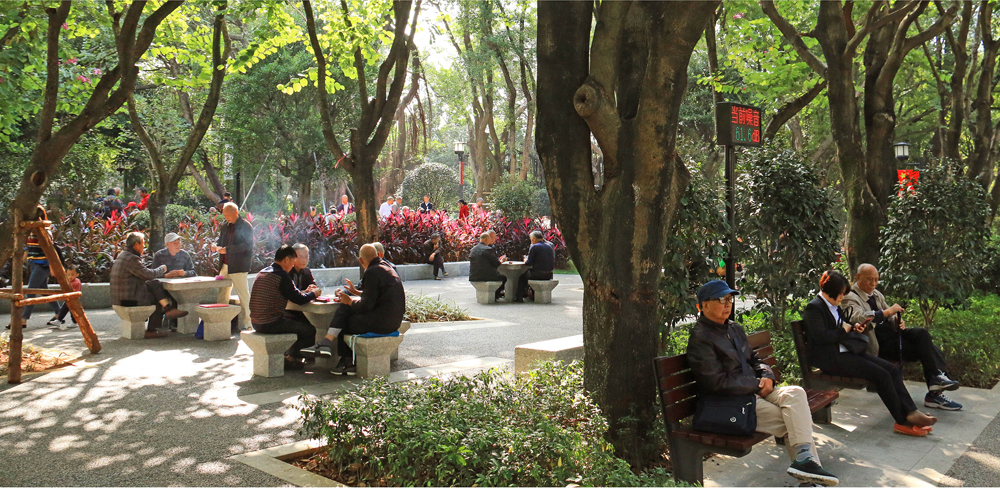

厦门中山公园建于1927年,是厦门第一座公园,也是中国最早的城市公园之一。公园以孙中山的名字命名,他是中国的政治家,推翻中国最后一位皇帝的统治并建立中华民国。公园见证了厦门这座城市的历史,是几代人共同的记忆,也是城市的一个文化符号。
Built in 1927, Xiamen Zhongshan Park was the first park in Xiamen and one of the earliest urban parks in China. It is named after Dr. Sun Yat-Sen (1866-1925), a Chinese politician who established the Republic of China by overthrowing the rule of China's last emperor. The park, carrying collective memories of several generations, has witnessed the history of Xiamen and has been regarded as a cultural symbol of the city.
公园在建园之初,总体布局和构筑物设计上采用的都是中西合璧的形式。公园历史上也经过多次改造,布局一直在不断变化。公园目前面积10.8公顷。位于厦门老城的中心位置,周边建筑密度和人口密度都很高,居民以老年人居多。附近还有中学、小学和幼儿园。
From the beginning of the park’s construction, the overall spatial layout and structure’s style were a combination of Chinese and Western aesthetics. The park has undergone several phases of renovation that has resulted in the constant changing of its style and layout. Currently, the park covers an area of 10.8 hectares. It is located in the center of the old town, surrounded by a dense population and urban environment. The nearby residents are mostly elderly people. In addition, it is close to a secondary school, an elementary school, and a kindergarten.

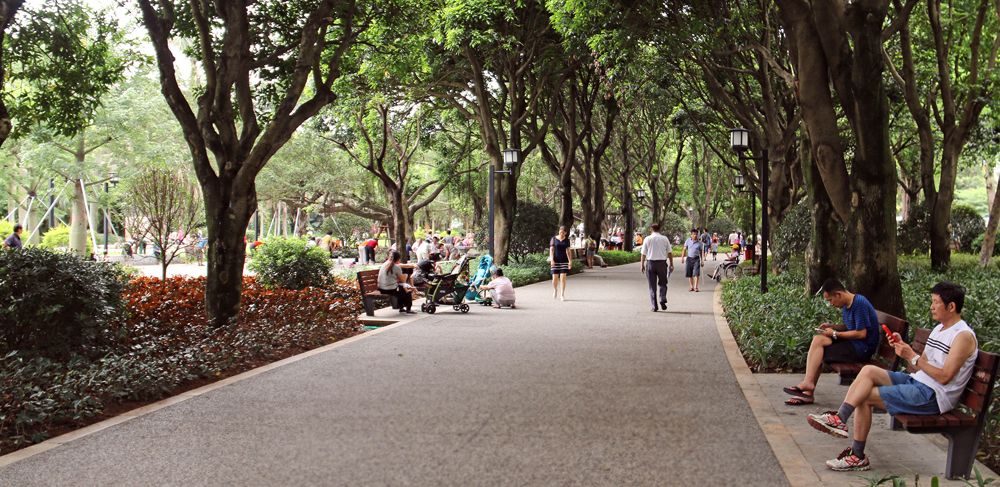
公园现状南部是树林和草地景观,北部是水面和群岛景观。公园中历史最为久远的是西南部小石山上的摩崖石刻,已经有150多年的历史,早于公园的建造。公园内有许多具有历史风格的建筑,如大门,桥,亭子,栏杆,虽然大都已不是公园初建时候的原物,但仍然体现了20世纪早期的中国建筑风格,展现了公园的历史,令人印象深刻。公园有很多大树,茂盛葱郁,是城市中心的一片绿洲,可以躲避城市的噪音和空气污染。公园的功能是极其多元的,有休憩、散步、锻炼、下棋、打牌、跳舞、约会、划船、儿童游戏、展览等,甚至在公园的东北部还有一个约6000m²的动物园。建园90年来,公园一直是城市中心市民游憩的重要场所,伴随着一代又一代厦门人的成长,已经成为市民的集体记忆,成为他们生活的一部分。
There are two main landscape futures on the existing site. These include the wooded grassland in the southern part of the park and the other is water and islands in the north. The oldest heritage element in the park is the stone inscriptions on the southwestern knoll, which is older than the park and has been in existence for more than 150 years. There are many historical elements such as entrance gates, bridges, pavilions, and balustrades. Although most of them are not the originals from when the park was first built, they still impress visitors with the Chinese architectural style of the early 20th century and display the park’s rich history. Copses of flourishing significant trees make the park into an oasis in the city center, deaden traffic noise and reduce air pollution. The park’s recreational activities are extremely diverse, including activities such as walking, exercising, outdoor board gaming and card playing, dancing, dating, boating, children's play space and public art exhibitions. There is even a zoo of about 6,000 m² in the northeastern park. For more than 90 years since its establishment, the park has been an important place for public recreation in the dense urban center. For the population in Xiamen, the park has become a collective memory of citizens and a part of their lives.
但是,老公园也会有很多问题。早期的建筑面临着破损和年久失修的问题,后期加建的建筑风格很不统一,尤其上世纪80年代建设的一些建筑,简陋粗鄙,破坏了公园的景观风貌。公园的功能分区比较混乱,很多设施和场地是随着使用需要逐渐增加的,缺乏统一规划。儿童活动占据了一个岛屿的面积,内容是一些被动式的电动游乐设施,无聊而且陈旧,利用率不高。动物园笼舍破旧狭小,动物的活动空间不足,笼舍细密的金属网也影响观赏效果。动物园没有足够的容人空间和休息空间,也缺乏管理用房。整个公园的铺装样式五花八门,大部分很陈旧,很多地方崎岖不平,不适合现代公园的功能和无障碍通行的要求。乔木层植被非常好,提供了浓密的绿荫,但也增加了公园改造的难度。部分城市雨水管网通入湖面,造成水污染,水体透明度低。公园的空间布局混乱无序。更新的挑战在于将各个区域连接起来,并用新的设施改造这个受欢迎的公园。
However, this historic and valuable park was challenged with a range of issues. Some early buildings were poorly maintained and in bad condition. In addition, the multiple architectural styles of some later buildings are not cohesive, particularly several awkward buildings built in the 1980s which further displayed the disjoined style in the park's typology. The existing park zoning is incoherent. Many facilities and spaces have progressively been built to meet growing needs, without meticulous spatial planning for the future. The existing playground occupied an island area and was outdated, unattractive and underutilized. The old narrow zoo cages were small, inadequate and visually unappealing. The park lacked attractive spaces for activities and resting, lacked an administration building. The entire park had a wide variety of pavement styles. Most of the pavers were cracked, bumpy, and unsuitable for disable access and by modern park standards. The existing trees are very well established, providing dense shade, but also increased the difficulty of the renewal. Some storm water pipes directly connected to the lake, resulting in water pollution. Subsequently, the spatial layout of the park is chaotic and disjointed. The challenge of the renewal was to link precincts and regenerate the popular park with new facilities.

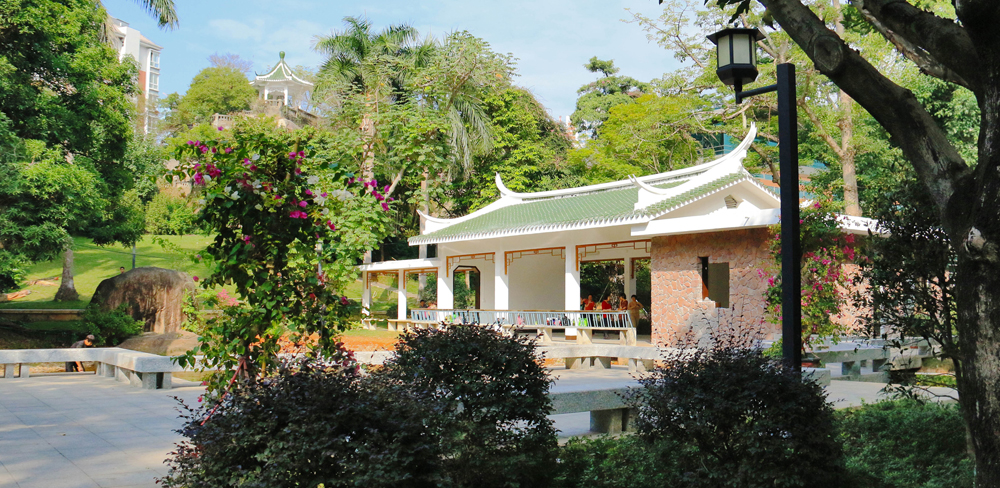

设计师首先对公园内的建筑、桥梁、雕塑、(滨水)栏杆、休憩和游乐设施、道路和铺装场地、植被等做了仔细的调研,对它们的建造年代、历史背景、目前状况等做了一系列评估。针对不同的情况,提出不同的应对策略,主要有:
1.保护和修复有历史价值的建筑、构筑物和纪念物。
2.保留与公园风格相符、质量较好的其他建筑。
3.拆除风貌较差的建筑,有必要的情况下重建。
4.更新公园中大部分的铺装,换成更加平整和生态友好的透水铺装。
5.更换公园中的座椅,增加更多可以休息的设施。
6.整体更新儿童岛,拆除破旧的电动游乐设施,代之以更多趣味的主动参与式的儿童游戏设施。
7.更新动物园,重建大门、管理用房和动物笼舍,增大铺装面积,以便容纳更多的游客。
8.保留现有的大型乔木,增加林下耐阴地被。
9.清除水体中的淤泥,截留流入湖面的污水,种植水生植物,改善水质。
After receiving the design brief, the design team firstly conducted a comprehensive survey of the buildings, bridges, sculptures, waterfront balustrades, recreational and play facilities, paths, paved areas, and vegetation in the park, and made a series of assessments on their age, historical background, and current conditions, etc. For different situations, corresponding strategies were put forward, including:
1.Protect and renovate historic buildings, structures, and memorials.
2.Retain some buildings which were suitable for the overall tone of the park and in good condition.
3.Demolish dilapidated buildings, reconstruct if it is necessary.
4.Change most of the pavement into smooth, eco-friendly and water-permeable pavement.
5.Replace old and uncomfortable benches and add more park furniture to rest on.
6.Rebuild the entire Children's Island, replace the outdated carnival rides by creating more attractive and interactive play facilities.
7.Renovate the zoo, rebuild the entrance gate, administration shed, and zoo cages, and expand the paved area for more visitors.
8.Retain the existing significant trees and increase shade-tolerant understory plants.
9.Improve water quality by cleaning silt in the water, intercepting sewage from the lake and growing aquatic plants.
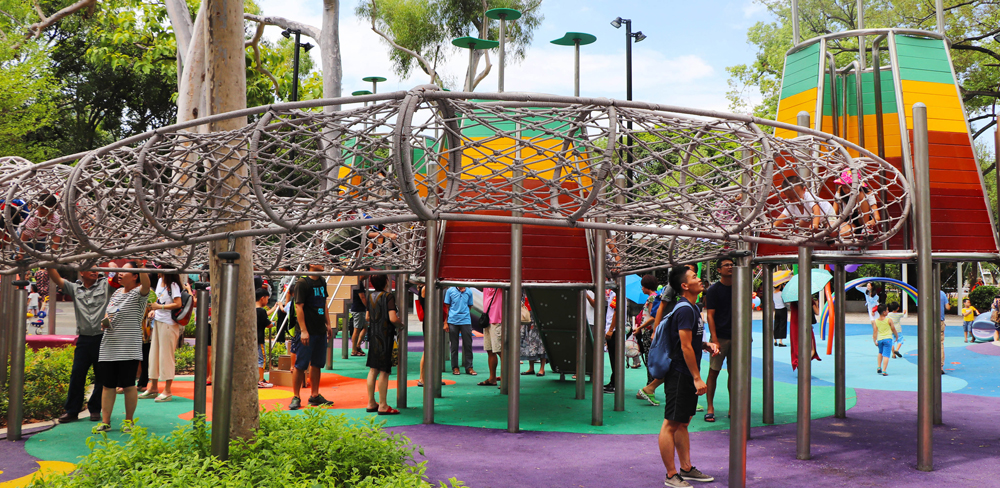
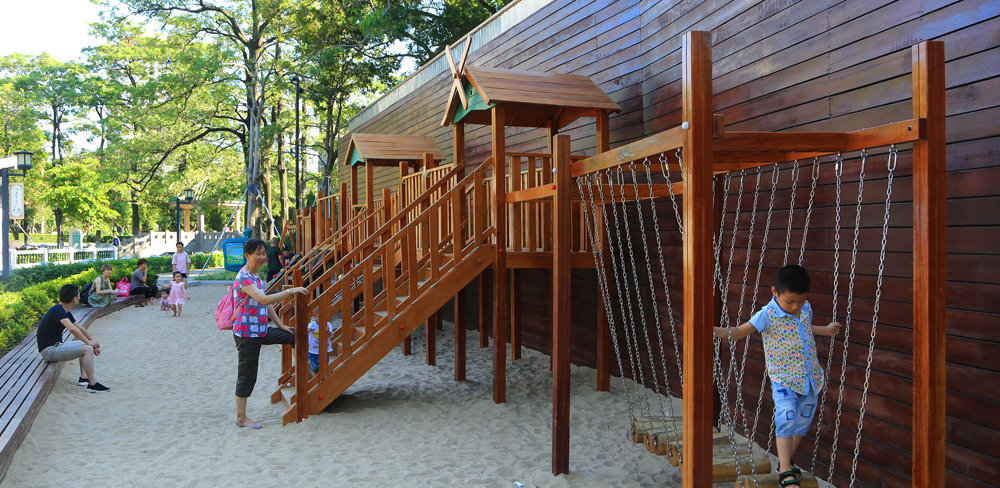
通过改造,公园既保留了原有的特点,又焕然一新。历史建筑和桥梁得到了很好的保护或修复,滨水栏杆得到修葺。通过拆除一段院墙并清除浓密的灌木,以前隐藏在角落的拥有珍贵摩崖石刻的小山也显露出来,让更多的人有机会了解城市的历史文化。公园设置了更多更舒适的休息设施,用舒适的木园椅代替了原来的混凝土椅子。场地面积增加了,并在不同功能的空间之间增加了植物分隔,可以容纳更多的活动,也可以灵活地使用。更新了照明系统,新设计了具有1920年代风格的灯具,使夜晚的公园也一样吸引人。
Through the transformation, the park not only retains original features but also presents a new aspect. The historic buildings and bridges have been well protected and restored, and the waterfront balustrade has been repaired. By replacing a part of enclosed walls with an open platform and removing thick shrubs, the existing hidden knoll with the precious stone inscritions reveals itself and gives more people the opportunity to notice the city's history and culture. More pieces of comfortable outdoor furniture are installed. For example, the enjoyable wooden benches replace the existing concrete ones. The number of recreational spaces has been increased in order to introduce more activities to the park. Vegetated buffers separate different programed spaces to make them more flexible and better used. The lighting system was overhauled and new lights in a 1920s style were designed, make the experience of the park at night spectacular.

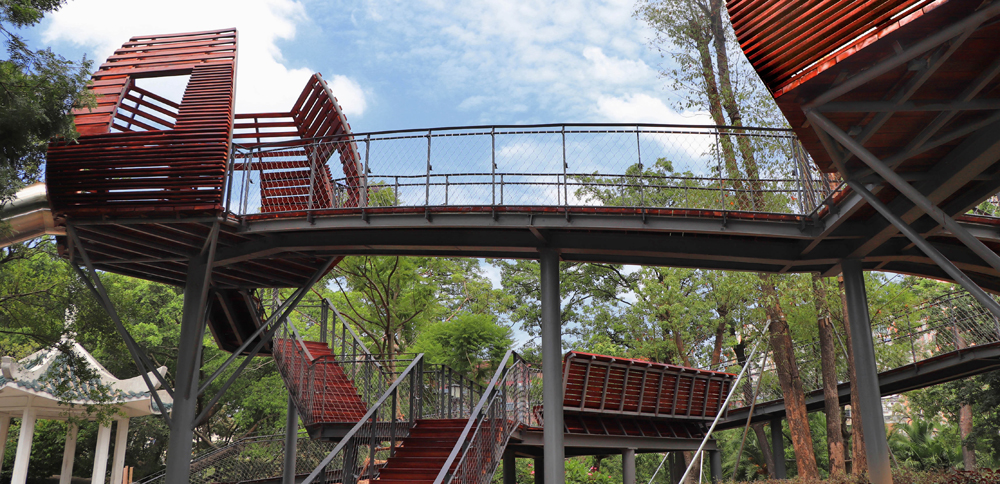
翻修后的“儿童岛”和动物园已经成为公园里最受欢迎的空间。 “儿童岛”为孩子们创造了一个游戏的天堂。根据不同年龄段儿童的不同需求,儿童岛上有更丰富的有趣味的游戏和体育运动设施,如迷宫、沙坑、戏水池、攀爬网、滑梯、树屋、旱冰场、篮球场等。服务建筑采用绿化屋顶和透明玻璃外墙的方式,使建筑消隐在环境中。
The renovated ‘Children's Island’ and Zoo has become the most popular space in the park. ‘Children's Island’ creates a playing paradise for kids. According to different needs of various age groups of children, there are a wealth of recreational equipment and sports facilities, such as a maze, sand pits, paddling pool, climbing net, playing slides, tree houses, roller skating area, basketball court, etc. Meanwhile, a green roof and transparent glass façades are applied to the new service building to conceal it in the wider park environment.

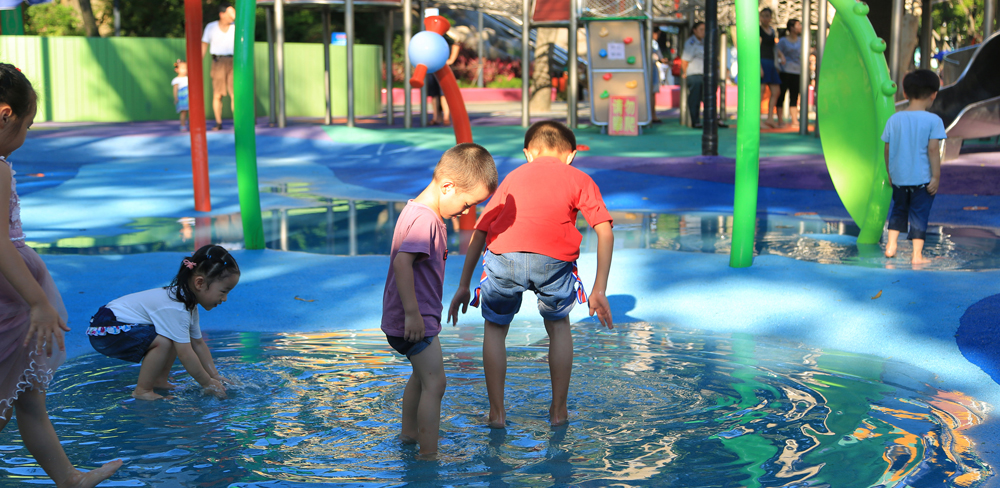
动物园更大更宽敞的笼舍为动物提供了更好的生活环境,新增的排污系统保证了笼舍的干净卫生,玻璃围栏使游客能够更好地观赏动物,同时防止游客私自投喂食物危害动物健康。更大面积的铺装使公园即使在节假日人多时也不显得拥挤,树下的座椅方便了人们停留。在没有增加动物园面积的情况下,通过合理的规划设计,不仅增大了笼舍的面积,还为动物园的管理者提供了办公室,为饲养员设计了淋浴更衣设施,建造了新的厕所。新建建筑在风格上汲取了历史建筑的一些要素,与公园总体风格协调。
In the ‘zoo area’, larger and more spacious cages provide a better living environment for animals. A new sewage system ensures cleanliness of all cages. New glass fences allow visitors to observe displaying animals better while preventing tourists from feeding them. Larger paved areas keep the park from being overcrowded even on public holidays, and benches under trees, make people feel comfortable to linger in the park. Without increasing the zoo area, effective spatial zoning increases the cage area and provides offices and changing rooms for zoo staff. The style of new structures is inspired by the historic buildings and coordinates the overall tone of the park.

在厦门中山公园改造过程中,设计师采取了谨慎保护和大胆创新的更新方式,使公园保持了几代厦门人对中山公园的整体记忆,但又呈现出一种崭新的面貌。现在,公园每天都吸引了大量的市民,从清晨到夜晚,公园提供了为所有市民——从嗷嗷待哺的婴儿到缓缓而行的老者——服务的公共空间,它是一座城市客厅,是人们生活、交往,获得健康和愉悦,并留下美好记忆的场所。
In the transformation of Xiamen Zhongshan Park, designers adopted methods of careful protection and bold innovation, so that the park retains the collective memories of several generations,but also presents a brand new aspect. Since the park’s reopening, it has become a hotspot and attracts a large number of people from morning till night, every day. It provides public spaces for all ages, from newborn babies to lethargic elders. It is a city‘meeting room’ where people live, socialize, gain health, joy, and pleasant memories.
主持设计师:王向荣、林箐
景观设计:李洋、张铭然、林涛、华锐、常弘、金佳鑫、韩宇、杜红娟、许璐、赵真真、王譞、张雪薇、高媛、李恒、王晞月、谭立、钟誉嘉
建筑设计:郑小东、段威
Leader designer:Wang Xiangrong、Lin Qing
Landscape Architects:Li Yang、Zhang Mingran、Lin Tao、Hua Rui、Chang Hong、Jin Jiaxin、Han Yu、Du Hongjuan、Xu Lu、Zhao Zhengzheng、Wang Xuan、Zhang Xuewei、Gao Yuan、Li Heng、Wang Xiyue、Tan Li、Zhong Yujia
Architects:Zheng xiaodong、Duan Wei


