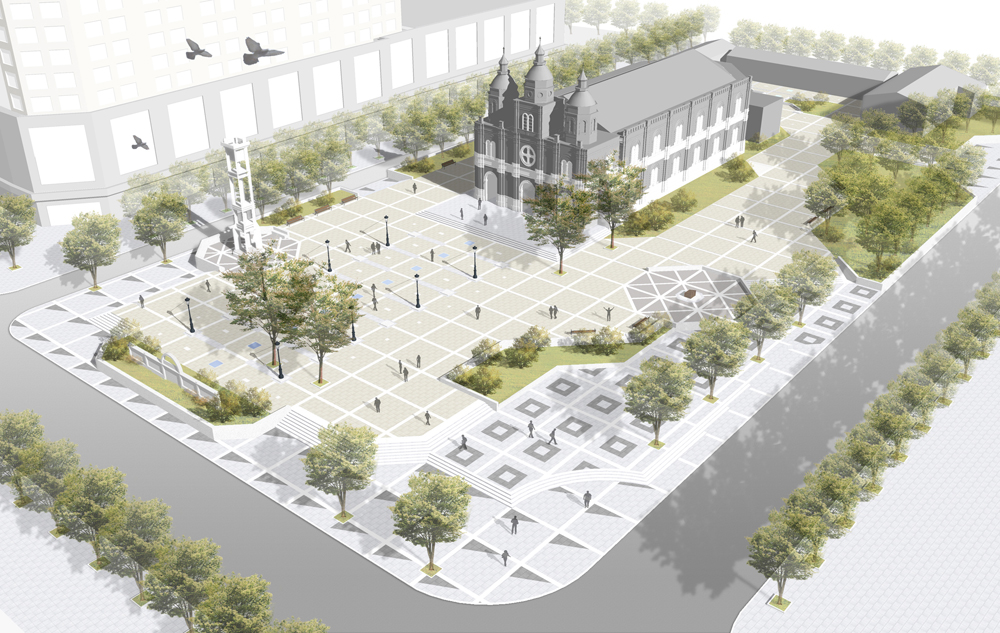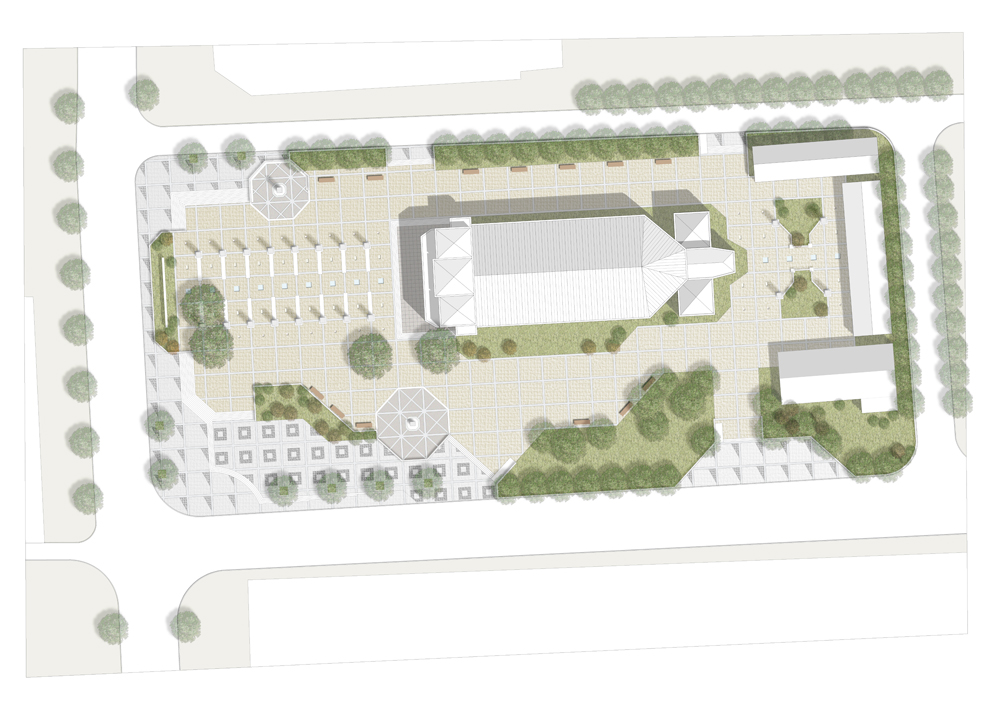北京王府井天主教堂
Beijing Wangfujing Catholic Church
-
位置:北京市王府井
委托单位:北京市东城区规划局
面积:2.5ha
设计竞赛:2000年/二等奖
设计时间:2000年
-
Location: Wangfujing, Beijing
Client: Beijing Dongcheng District Planning Bureau
Area: 2.5ha
Competition: Second Prize, 2000
Design: 2000

王府井天主教堂又名东堂,是北京市四大天主教堂之一。教堂曾长期被民宅和一座小学包围,在王府井大街上只能看到教堂的部分立面,教堂外也没有可供举行仪式、人流集散和休息的场地。
Wangfujing Catholic Church, known as Eastern Church, is one of the four famous Catholic churches in Beijing. For a very long time, the church had been surrounded by ordinary residential houses and a primary school, and only part of the church facade could be seen from Wangfujing Avenue. There were no any outdoor places for ceremony, gathering and resting surrounding the church.
王府井大街的南端于2000年被改造为步行街,获得了很大的成功,步行街向北延伸成为必然。北京市东城区规划局决定拆迁位于王府井大街北侧的天主教堂周边的小学和民房,将教堂显露出来。维修教堂建筑,并将教堂外环境建设成为一处公共空间,使得天主教堂成为王府井大街上重要的景观节点。
In 2000, the south part of Wangfujing Avenue was successfully regenerated, and then its North Extension project was proposed. Beijing Dongcheng District Planning Bureau decided to remove these ordinary residential houses and school, renovate the church building and transform this area into an important urban plaza on this avenue.
2000年,多义景观应邀参加了王府井天主教堂外广场的设计竞标。多义景观的设计保留了位于王府井大街上的一段旧围墙和地块上的几株大槐树,将教堂外环境划分为教堂前广场,后花园和南北侧绿地等几个部分,每部分依照其功能和与教堂建筑以及周边街区的关系,创造出不同的景观气氛。
In 2000, Atelier DYJG was invited to participate in the plaza design competition. We proposed to keep a segment of old wall on Wangfujing Avenue and a few mature locust trees on the site, and divide the plaza into different parts, including Front Court, Garden Area and Side Greens. Each part has good functional relationships with church and its surrounding environment and presents different landscape atmosphere.
教堂前广场是环境中的重点,设计充分利用现状地面高差,协调教堂、广场与王府井大街的视线关系及步行交通的联系,使得广场相对独立,并与王府井大街有分有合,从而产生良好的视觉效果。同时将教堂建筑上的一些细部形体,如钟塔和线脚等转换为广场的设计母题,将建筑与环境统一在一个结构之中,使得建筑与环境紧密地融合在一起。
The Front Court is the focus of the church plaza. In our design, by taking full advantage of the height changes in elevation, we build good visual connection and pedestrian circulation between church, plaza and streets. We also draw inspiration from the detail of the church building and transform some architectural languages into the plaza design, thus making the plaza and the church united as a whole.
教堂后花园如同教堂的庭院,是一个联系教堂和管理建筑的安静休息空间。教堂南北两侧的绿带软化了教堂周边的硬质铺装,同时也为来王府井商业街购物的人们提供休憩的可能。
The Garden Area, a quiet relaxation space connecting Church and Management Center, is the yard of the Church. The Side Greens on north and south sides soften the hard atmosphere of the plaza, and also provide a rest space for shopping people in Wangfujing Avenue.
