鸡公山风景名胜区入口区
Entrance Area of Jigong Mountain National Park
-
项目地点:河南信阳鸡公山风景名胜区
项目业主:鸡公山风景名胜区管理局
面积:1.1 h㎡
设计时间:2002年
建成时间:2003年
-
Location:Jigong Mountain National Park, Xinyang, Henan Province
Client: Jigong Mountain National Park Administration
Area: 1.1ha
Design Year: 2002
Year Built: 2003
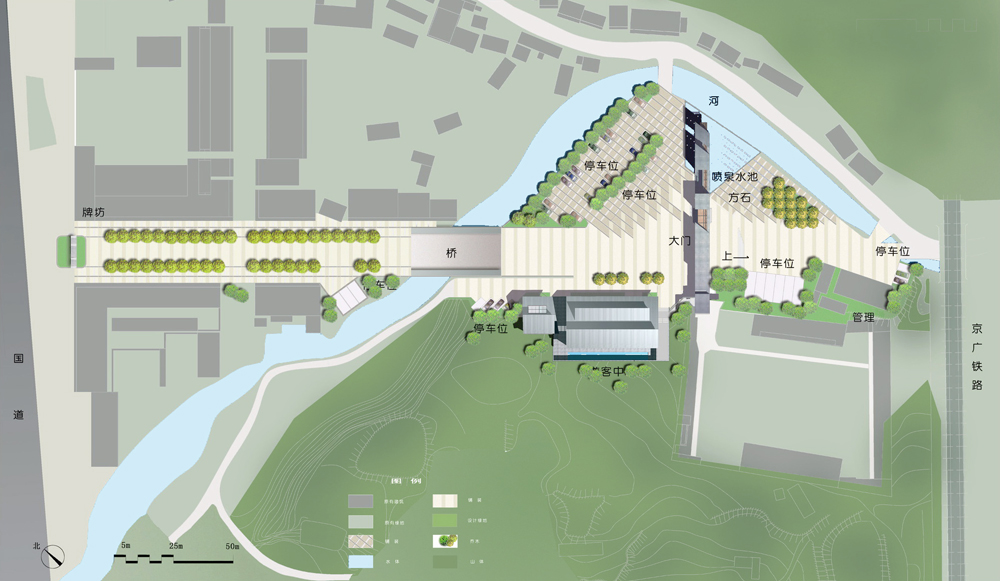
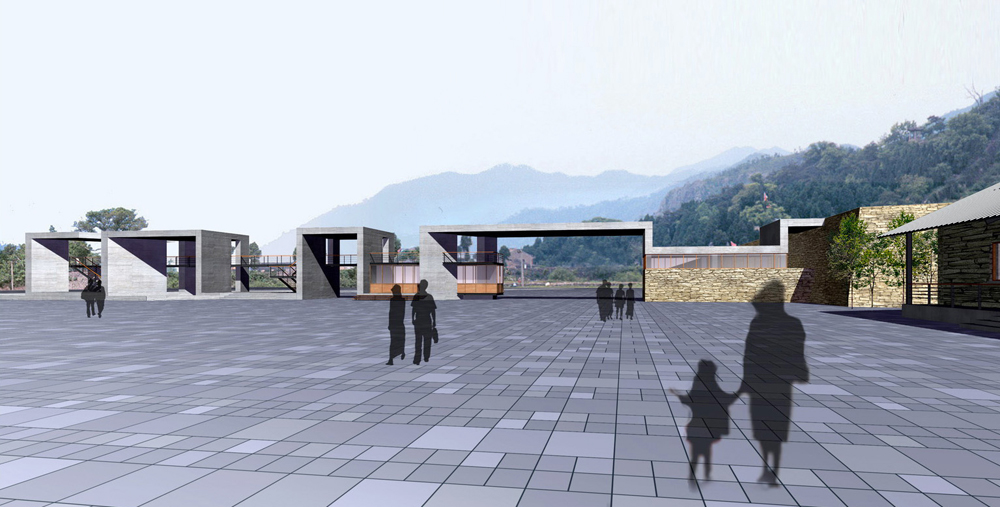
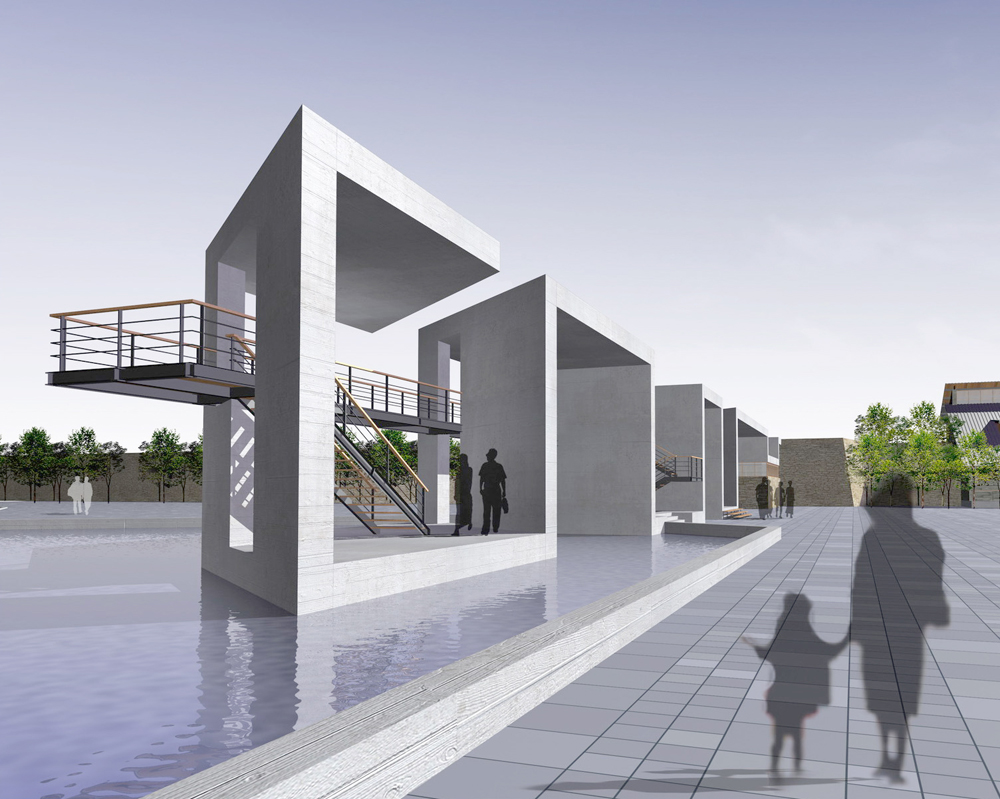
鸡公山是国务院颁布的第一批44处国家级风景名胜区之一。由于得天独厚的气候条件和良好的自然环境,从19世纪末始,外国和中国的商人、使节和传教士就在鸡公山上建造别墅,用于夏季避暑。
Jigong Mountain is one of the first 44 national scenic spots created by the State Council. Owing to the advantaged climatic conditions and favorable natural environment, foreign and Chinese businessmen, emissaries and missionaries have been building villas on the Jigong mountain since the end of the 19th century for summer days.
新入口区位于原有入口的北侧,包括入口大门、游客中心、停车场和入口广场等设施。建成后,部分游人的车辆将停放在入口区,游人将换乘管理局的公共交通工具上山,可以减轻山上的交通压力,进而改善山上的整体环境。可惜的是,当我们承担这项设计时,入口区处原有的起伏的自然地形已经被管理局平整,留下大片土坎和一条高6-8m的长长的挡土墙,自然山溪也被改造成一条人工化的水渠。
The new entrance area is located on the north side of the old entrance and includes such facilities as entrance doors, visitor centers, car parks and entrance squares. Upon completion, some of the visitor' s vehicles will be parked in the entrance area and the visitors will transfer to the public transportation vehicles operated by the Authority to climb the mountain. Traffic pressure on the mountain will be relieved and the overall environment on it will be improved. Unfortunately, when we undertook this design, the original undulating natural landscape at the entrance area had been smoothed out by the Authority, leaving large pockets of earth and a long retaining wall 6-8 metres high, and the natural mountain stream was transformed into an artificial channel.
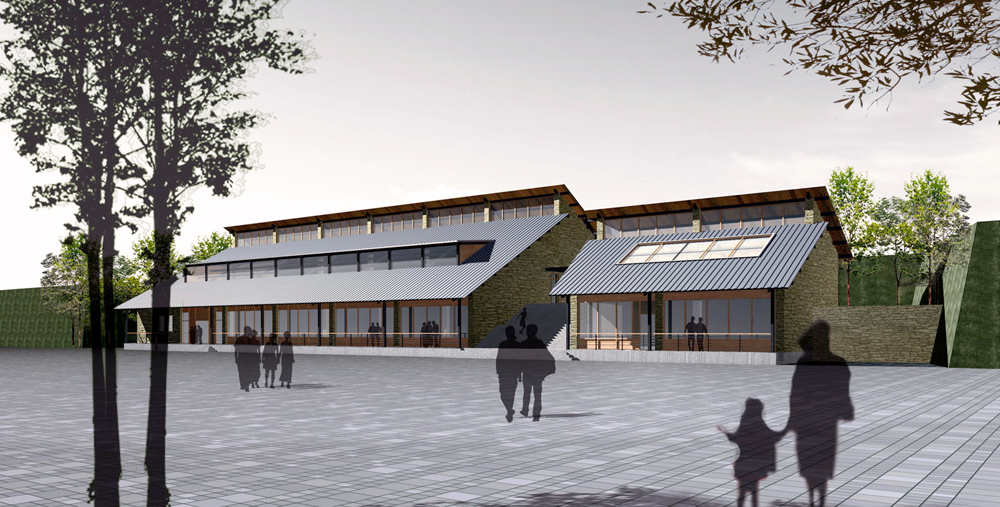
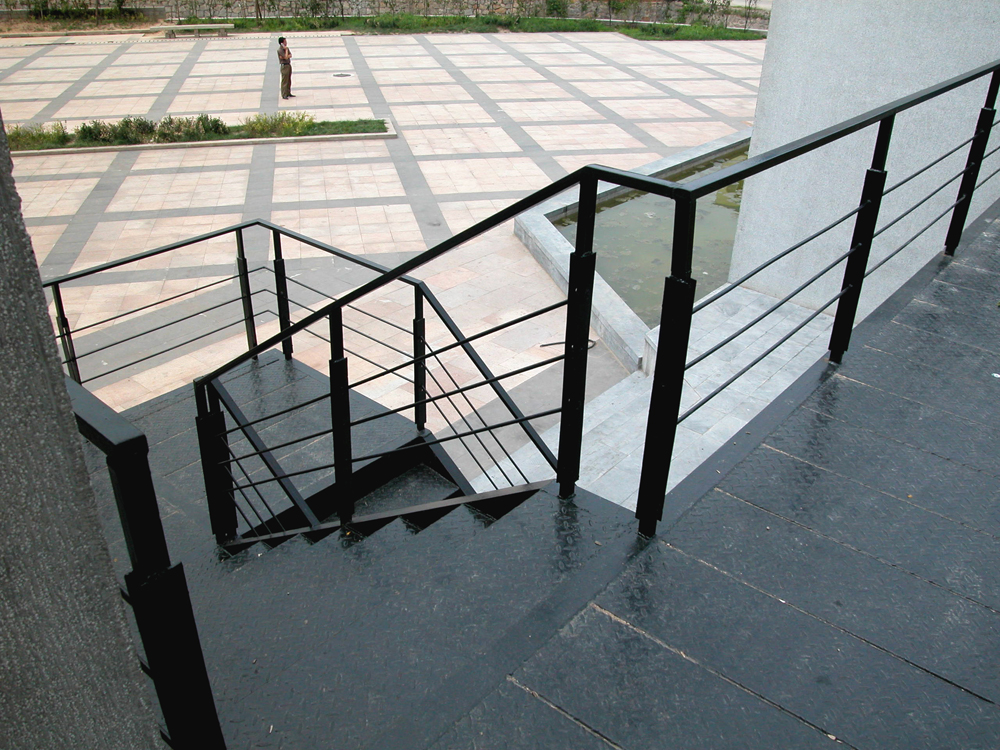
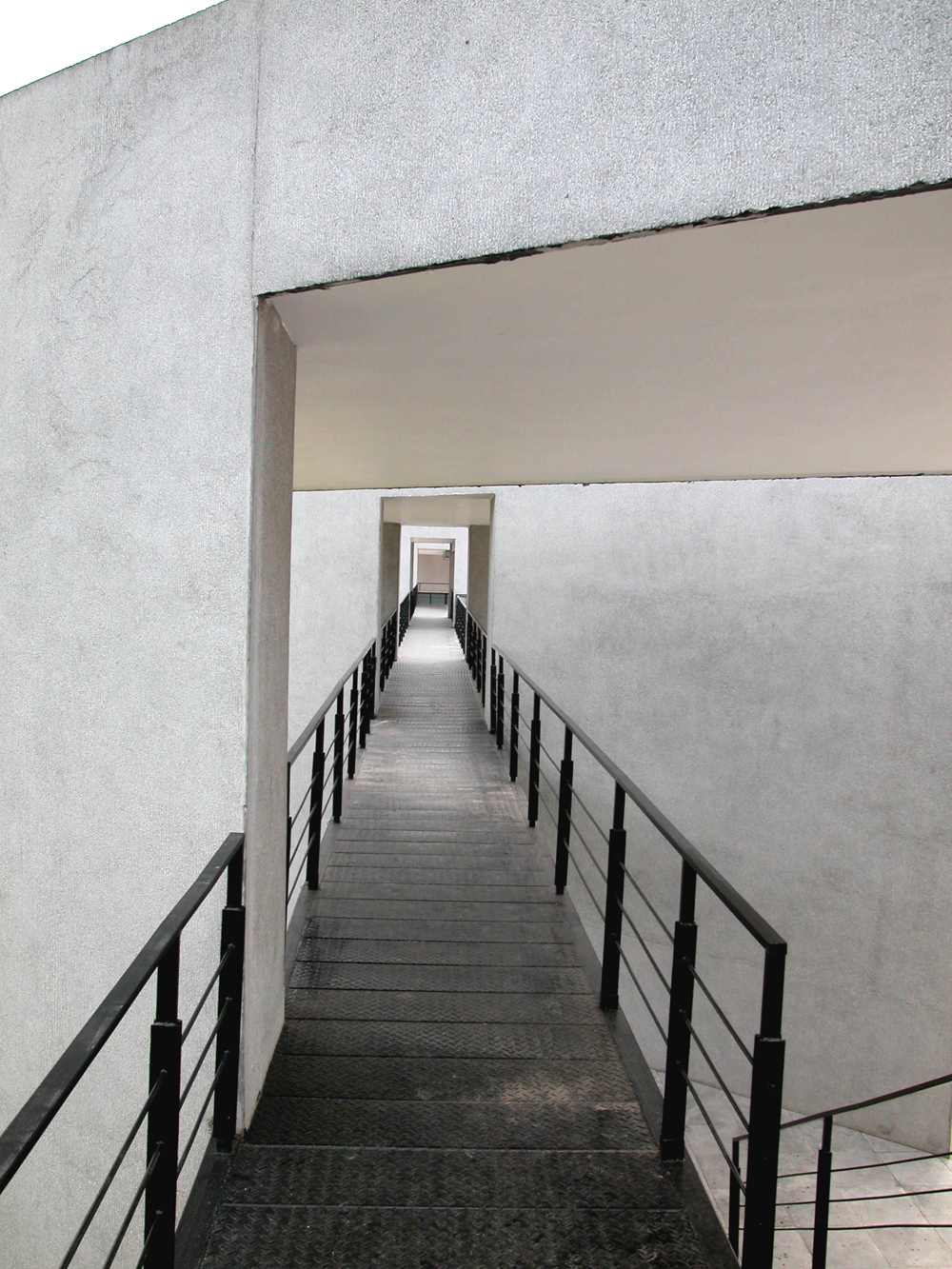
新的入口区需要人流集散,停车的场地,需要一个大门作为风景区的入口形象并收售门票,还要建立一个游客中心作为服务及办公用途。目前国内大部分风景区的建筑都以古建、仿古建或仿民居为主,但我们认为随着社会的发展应当有新的形式可以尝试。鸡公山的建筑本身就是外来的,山上各个国家的风格的建筑都有,它的建筑文化应该是多元的、开放的。风景区的建筑,归根结底应该与风景区的环境相协调,体量要适宜,对美丽的自然景观不应有太多的遮挡,对文脉要有所延续。
New entrances need space for crowding, parking, a gate to be the symbol of scenic areas and to collect tickets, and a visitor center for service and office. At present, most of the buildings in scenic areas in China are mainly built by ancient buildings, imitation of old buildings or imitations of private houses, but we think that there should be new forms of building to try due to the development of society. The buildings on JiGong Mountain are extraneous, which means that there are buildings in various styles from different countries on the mountain, its architecture culture should be pluralistic and open. The architecture of scenic spot should be coordinated with the environment of scenic spot in the end, the scale should be suitable, the beautiful natural landscape should not be blocked too much, and the cultural context should be continued.
大门建筑横跨广场的东西,由一片混凝土板上下延续曲折而成,造型具有强烈的雕塑感。大门中的钢架平台从横向贯穿建筑,增加了建筑的层次和空间感。游人可登上平台,眺望周围的景色。为避免建筑对山体在视线上的遮挡,大门建筑尽量通透,大门的西侧不用护栏或围墙,而是用水面来分隔内外空间。景区大门将入口广场分为内外两个区域,外广场主要为游人的停车场,内广场为公共交通停车场。广场铺装线形与地形的肌理吻合、并将建筑、种植和水池统一在一定的秩序之中。游客中心建筑位于外广场的西部,错落三层,结合地形错层布置,将地形改造留下的长长的挡土墙隐藏在建筑之中。
The main building across the square from east to west, with a piece of concrete slab up and down the continuation of twists and turns, the shape has a strong sculptural feeling. The steel frame platform in the gate horizontally penetrates the building, increasing the architectural level and sense of space. Visitors can climb onto the platform and enjoy the surrounding scenery. In order to avoid the visual interference of buildings on the mountain, the building of the gate is as transparent as possible, and the west side of the door does not use barriers or walls, but with water to separate the internal and external space. The entrance square will be divided into two areas, the outer square is the parking lot for tourists and the inner square is for public transportation parking. The layout line of the plaza pavement accords with the texture of terrain and unifies the building, planting and pool in a certain order. The tourist center building is located in the west of the outer square, with three floors, combined with the layout of the terrain staggered, the long retaining wall left by the terrain reconstruction is hidden in the building.
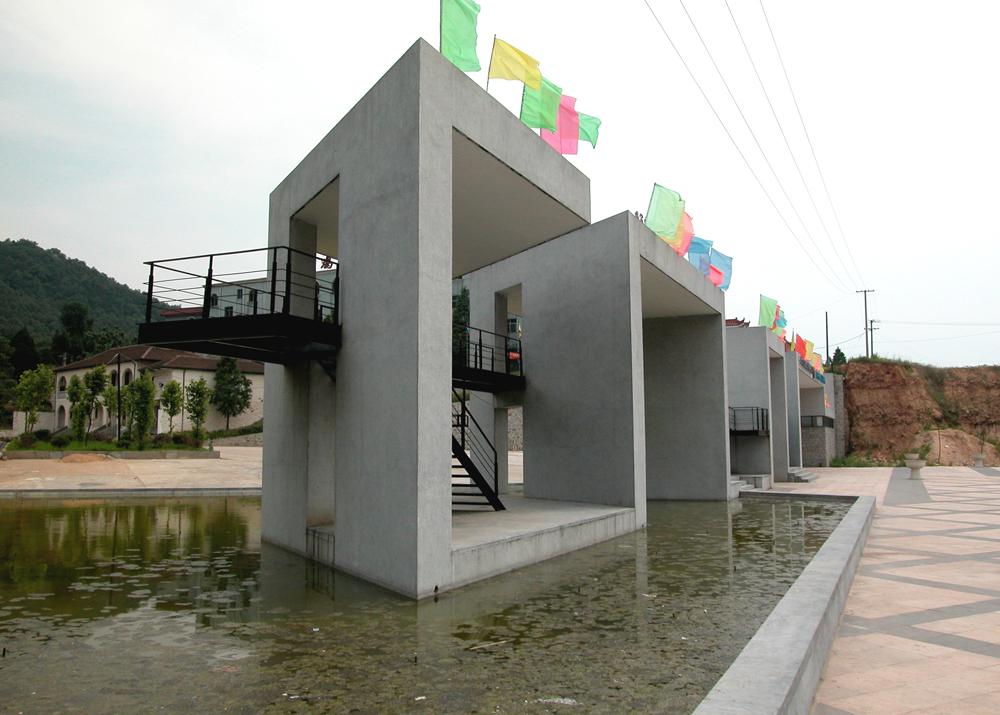
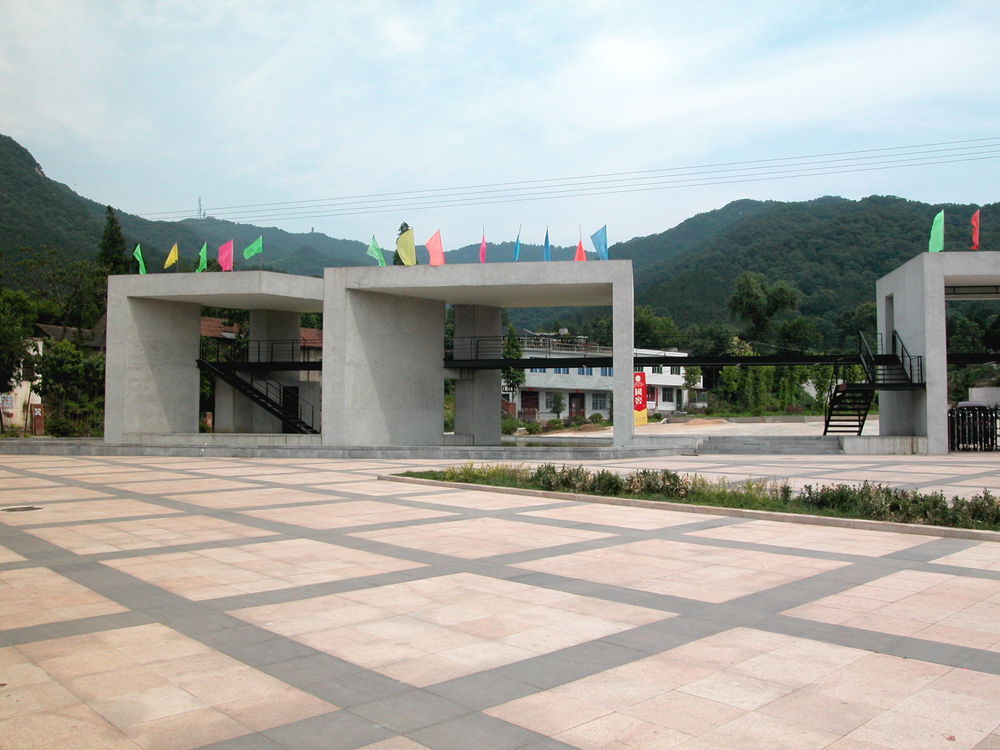
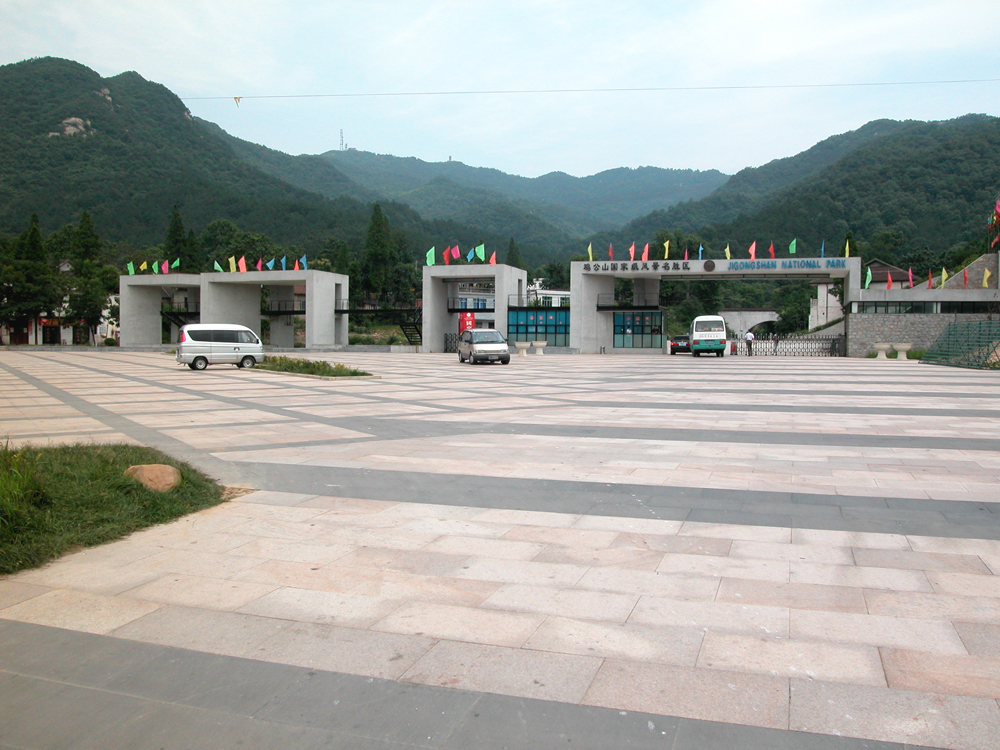
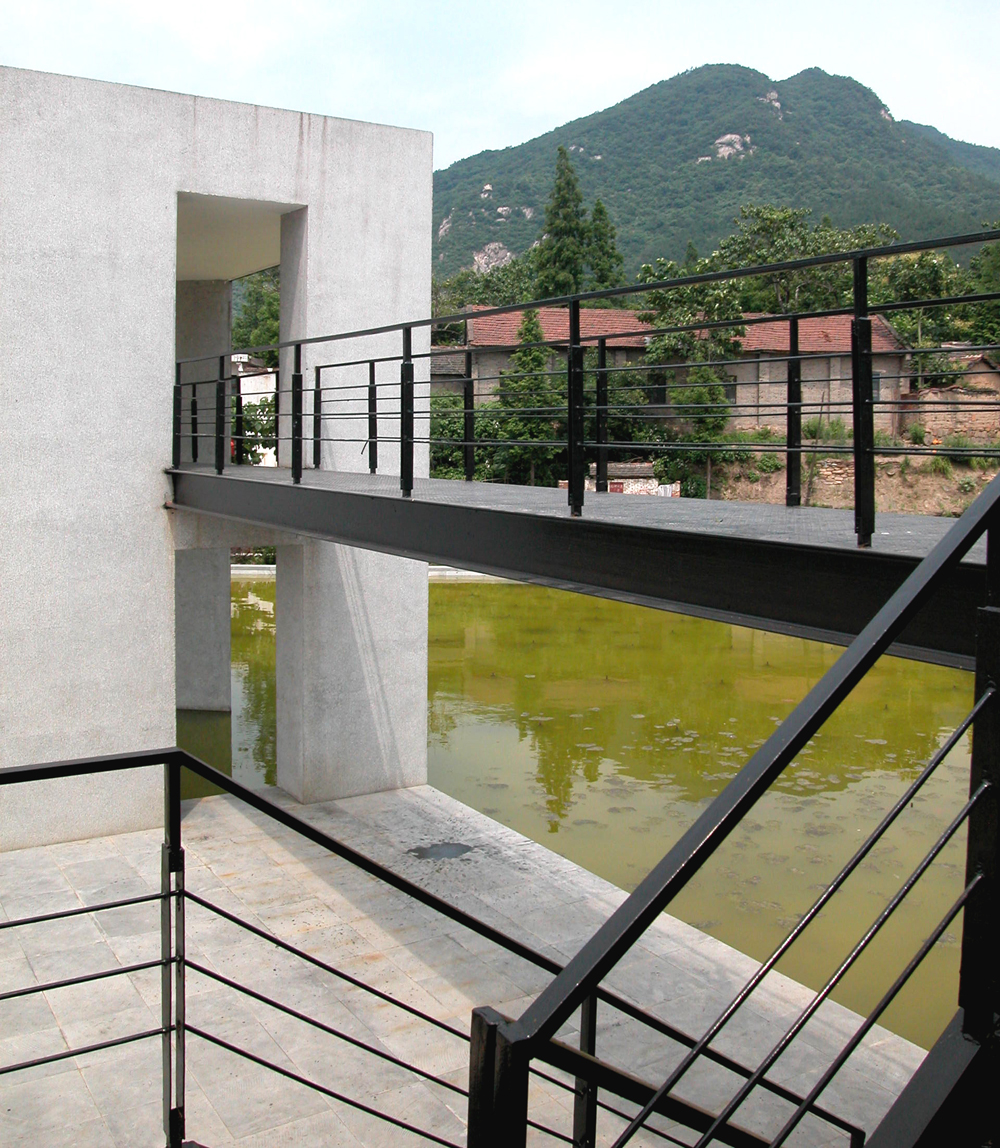
Design Team: Zheng Xiaodong, Sun Hua, Han Bingyue, Liu Yanzhuo