浙江诸暨西施故里风景旅游区
Xishi Hometown Scenic Tourism Area, Zhuji City, Zhejiang Province
-
项目地点:浙江诸暨
项目业主:诸暨市旅游投资发展有限公司
规划时间:2003
-
Location:Zhuji City, Zhejiang Province
Client: Zhuji Tourism Investment Development Co. Ltd
Planning Year: 2003
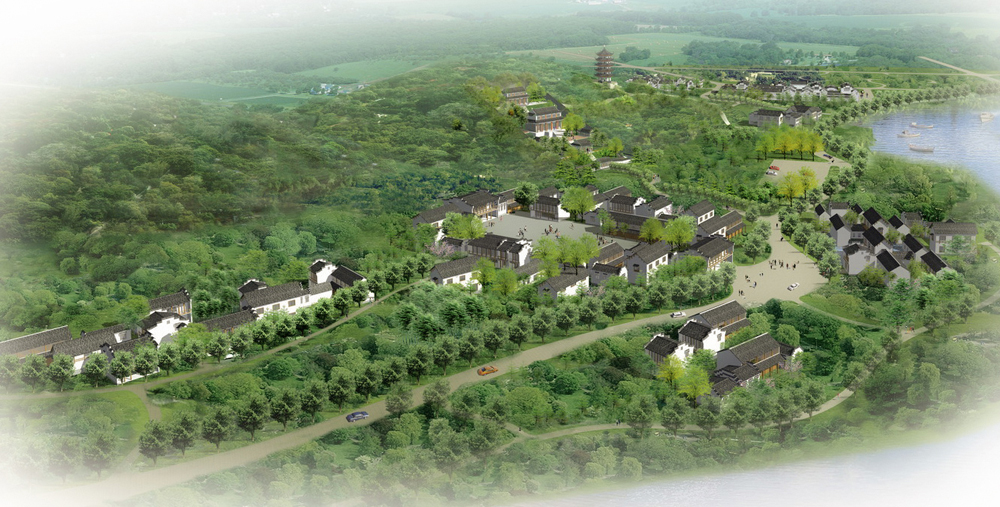
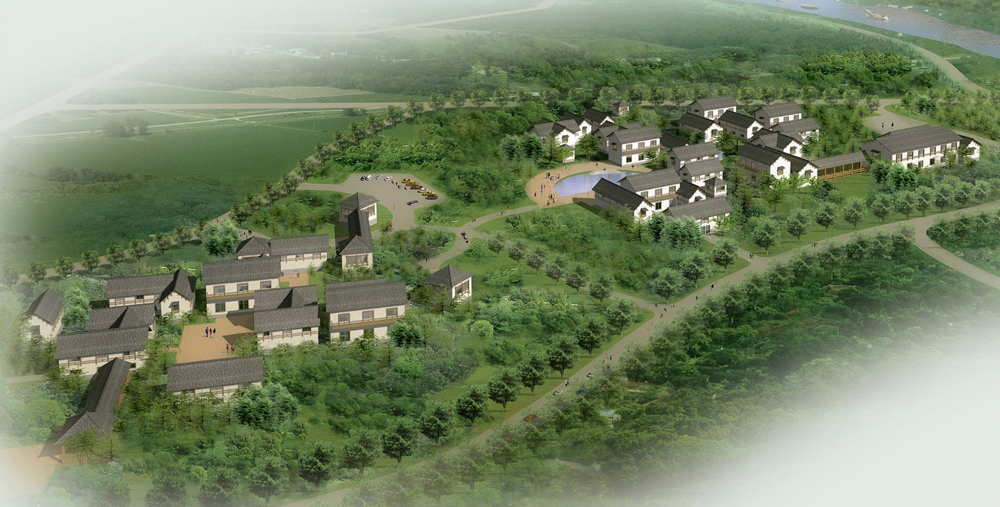
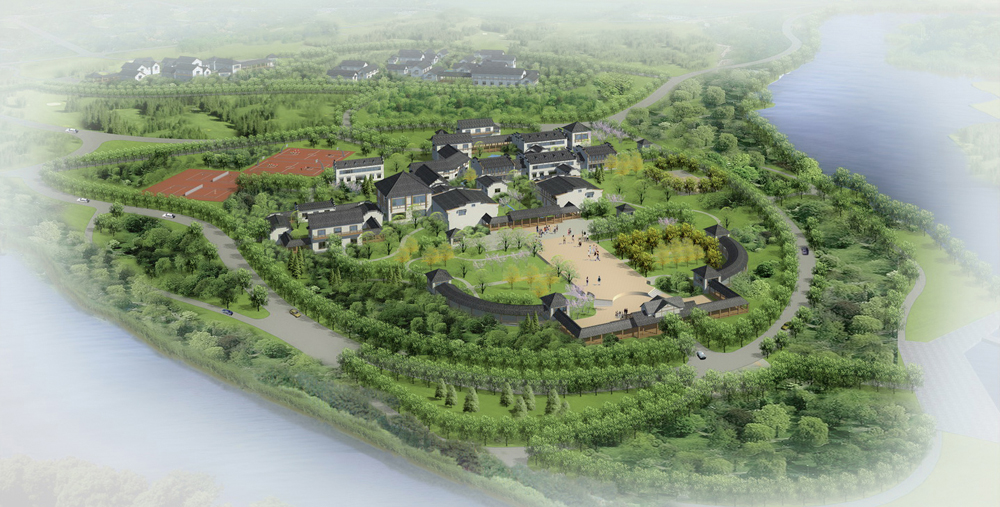
西施故里风景旅游区总体布局从旅游区整体景观形象和旅游功能需要出发合理规划各功能区和景观区,以点、线、面的布局形式因地、因功能组织各个景观区域和功能区域。
The general layout of the scenic area in Xishi Hometown is based on the requirements of tourist area' s overall landscape image and tourism function to plan each functional area and landscape area rationally, and organize the landscape areas and functional areas in the form of points, lines and surfaces according to local conditions and functions.
依据资源属性、景观特征和存在环境,保持原有的人文单元和自然环境的完整性,考虑到未来发展和城市经济发展的客观需要,本次规划共分为六大景观单元。
According to the resource attributes, landscape features and existing environment, in order to maintain the integrity of the original humanistic unit and natural environment and to take into account the objective needs of future and urban economic development, the plan is divided into six landscape units.
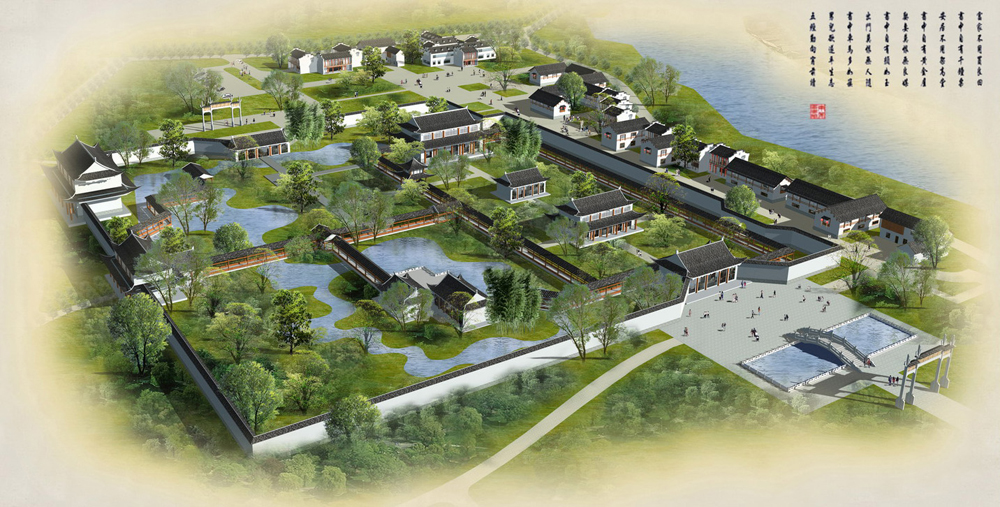
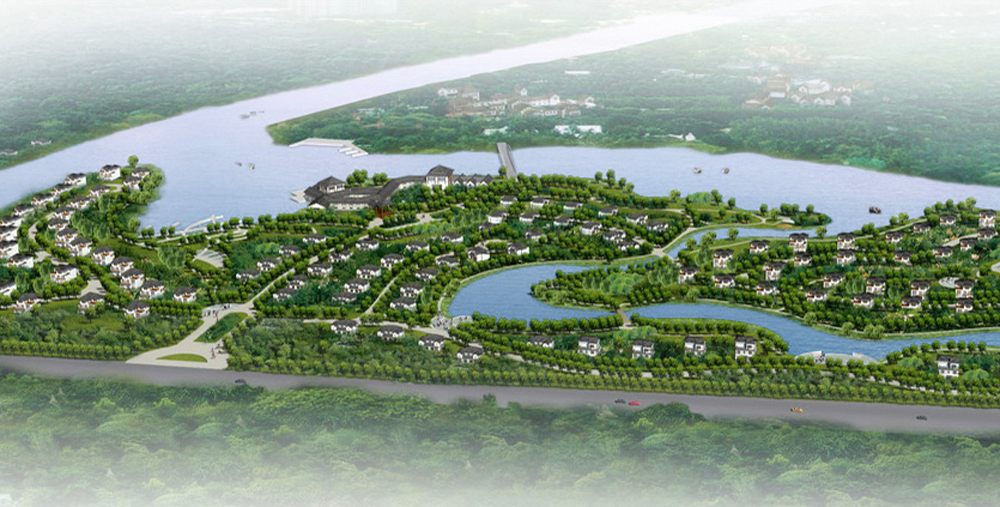

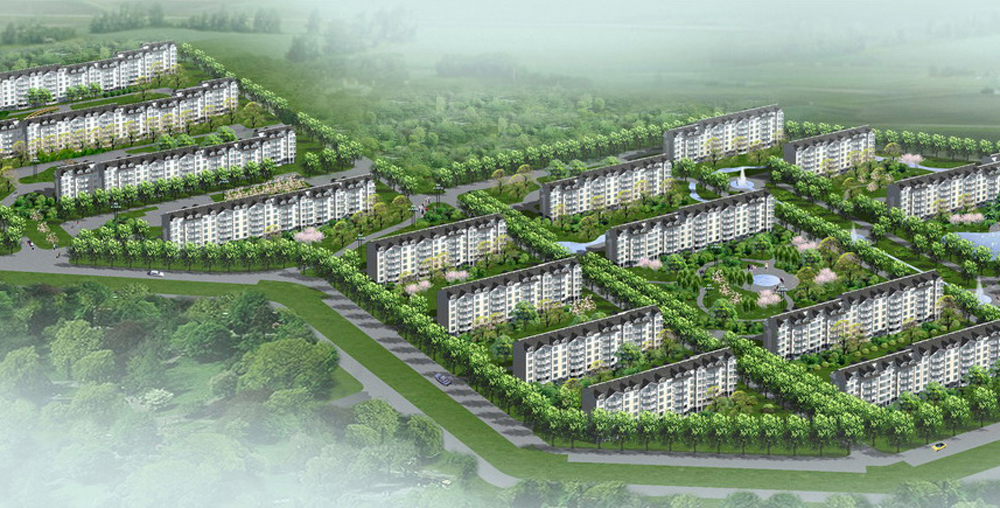
分别为:主入口景区、郑旦故里景区、休闲娱乐区、吴越春秋景区、西施殿景区、景观房产区。其中景观房产区又包括别墅区、联立式住宅区、单元式住宅区。
The following are: Main Entrance Scenic Spot, Zhengdan Hometown Scenic Area, Leisure and Entertainment Area, Wu Yue Spring and Autumn Scenic Area, Xishi Hall Scenic Area, Landscape Real estate area. Among them, the Landscape real estate area includes villatic area, joint vertical residential area and unit residential district.
根据各区的性质不同、功能不同、景观要求不同,分别采取不同的布局方式组合各景观。
According to the different nature, function and landscape requirements of each area, different ways of layout are adopted to combine each landscape.
主入口景区——景观物、功能建筑点状组合布局
Main Entrance Scenic Area ---- Landscape, functional building point-like combination layout
郑旦故里景区——景观物、功能建筑、活动场地点状组织各组建筑群以点状、线状、片状组合
Scenic Area of Zhengdan Hometown ---- Landscape, function building and Activity Site are combined in point-like layout, Groups of buildings are combine in point, linear and flake shape.
休闲娱乐区——景观物、功能建筑院落组合,点状组织
Recreation Area ---- Landscape, functional building combined in courtyard, point-like layout.
西施殿景区——为已建成景区,片状组织
Xishi Hall Scenic Area ---- Completed scenic spots, flake layout.
吴越春秋景区——景观建筑、功能建筑线形、院落式组织,片状 组合
Wu Yue Spring and Autumn Scenic Area ---- Landscape Architecture, Functional Architectural Linear Structure, Courtyard Type Organization, Flat-shaped Combination.
景观房产区——点式、线形组合,大面积的住宅
Landscape Real Estate Area ---- Point-and-Linear Combination, Large Residential Area
景观房产区又由以下三个分区组成:
The Landscape Real Estate Area is further divided into three sub-areas as follow:
联立式住宅区——联立式住宅区点状组合成线形,多线性住 宅群组成片区
United Residential Area ---- The point of building form linear layout, then the area formed by multi-linear layout.
别墅区 ——点式布置的别墅组合形成片区
Villa Area ---- Villas combined from point to district.
单元式住宅区——线性组合,片状住宅区
Residential Unit Area ---- linear combination, flake housing.
由此六大景观单元组合成有机的西施故里风景区系统。
The six landscape elements are combined to form an organical system of Xishi Hometown Scenic Area.
为保护风景游览区的整体景观质量,保证旅游区的可持续发展,在六大景观单元之外又规划了风景缓冲区和风景保护区。
In order to protect the overall landscape quality and ensure the sustainable development of tourist areas, landscape buffer zones and landscape protection zones are planned in addition to the six major landscape units.
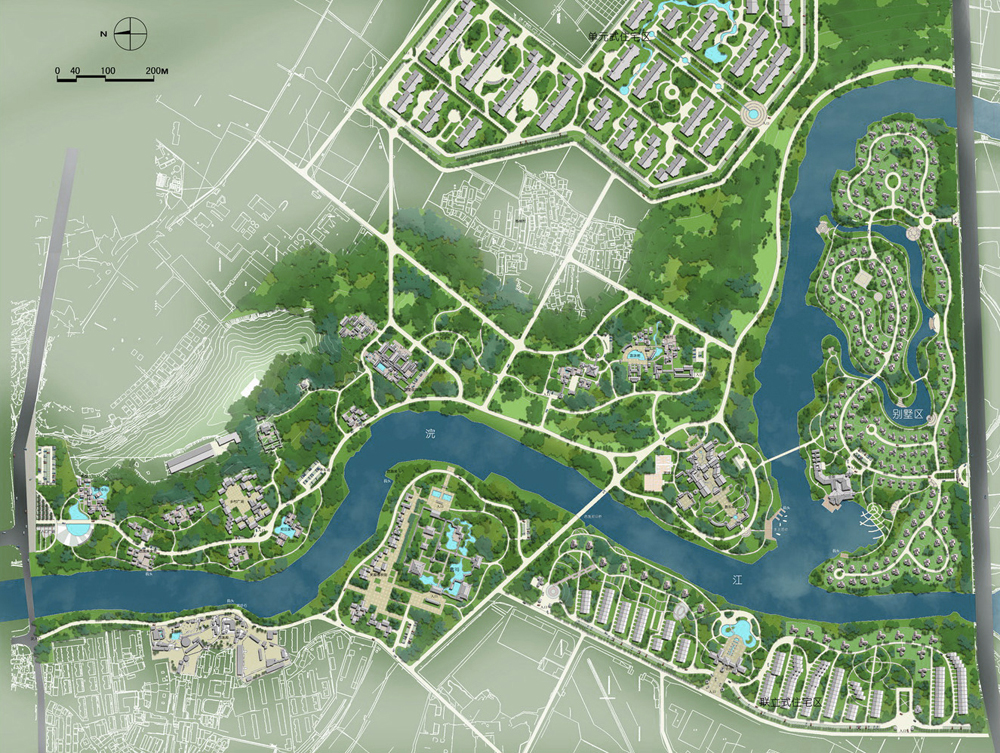
规划团队:韩炳越、王今琪、李飞、谷丽荣、高翔、李薇、刘灿、张晋石、李卫芳、刘拥春
Leader Landscape Architects: Wang Xiangrong, Lin Qing
Planning Team: Han Binyue, Wang Jinqi, Li Fei, Gu Lirong, Gao Xiang, Liu Can, Zhang Jinshi, Li Weifang, Liu Yongchun