厦门园博园
Xiamen International Garden Show Park
-
位置:福建省厦门市
项目委托单位:厦门市市政园林局
面积:676ha
设计竞赛:2004年/第一名
规划及建成时间:2004-2007年
建成时间:2007年
获奖:2007年度美国风景园林师协会分析与规划类荣誉奖
-
Location: Xiamen, Fujian Province
Client: Xiamen Landscape Architecture Bureau
Area: 676 ha
Competition: First Prize, 2004
Planning and Completion: 2004-2007
Award: Honor Award of 2007 ASLA Professional Awards, category: Analysis and Planning
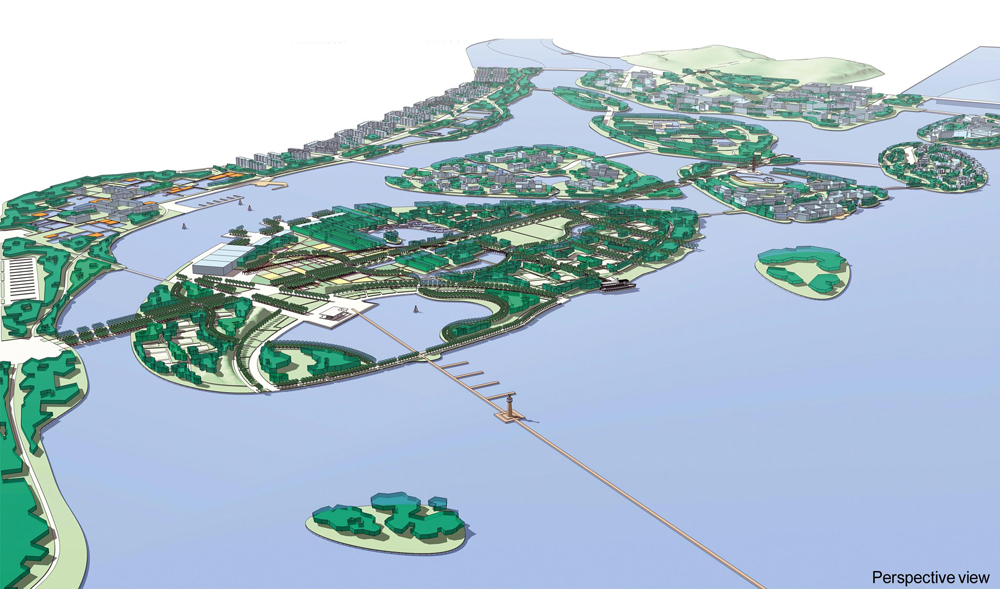
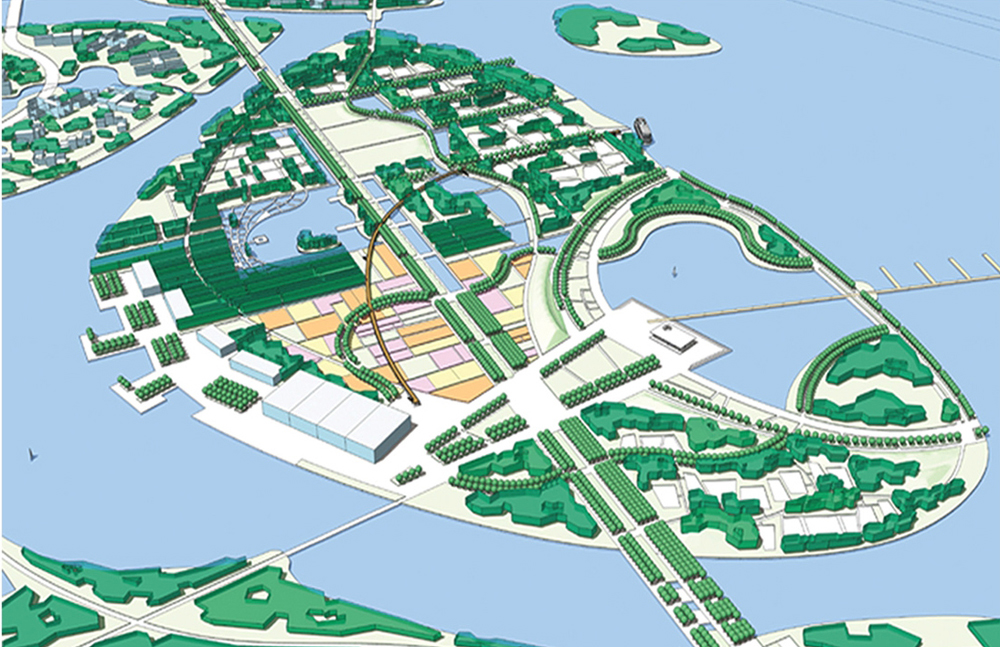

第六届中国国际园林花卉博览会于2007年在厦门举办,出于城市建设和发展的考虑,厦门市政府决定在厦门岛外的杏林湾建设园博园,并于2004年举办了国际设计竞赛来寻求优秀的规划方案,多义景观的方案获得了第一名。
The 6th Xiamen International Garden Show was held in Xiamen in 2007. Considering future urban development, the city government decided to build Garden Show Park in Almond Bay and launched an international design competition in 2004. Atelier DYJG won the competition.
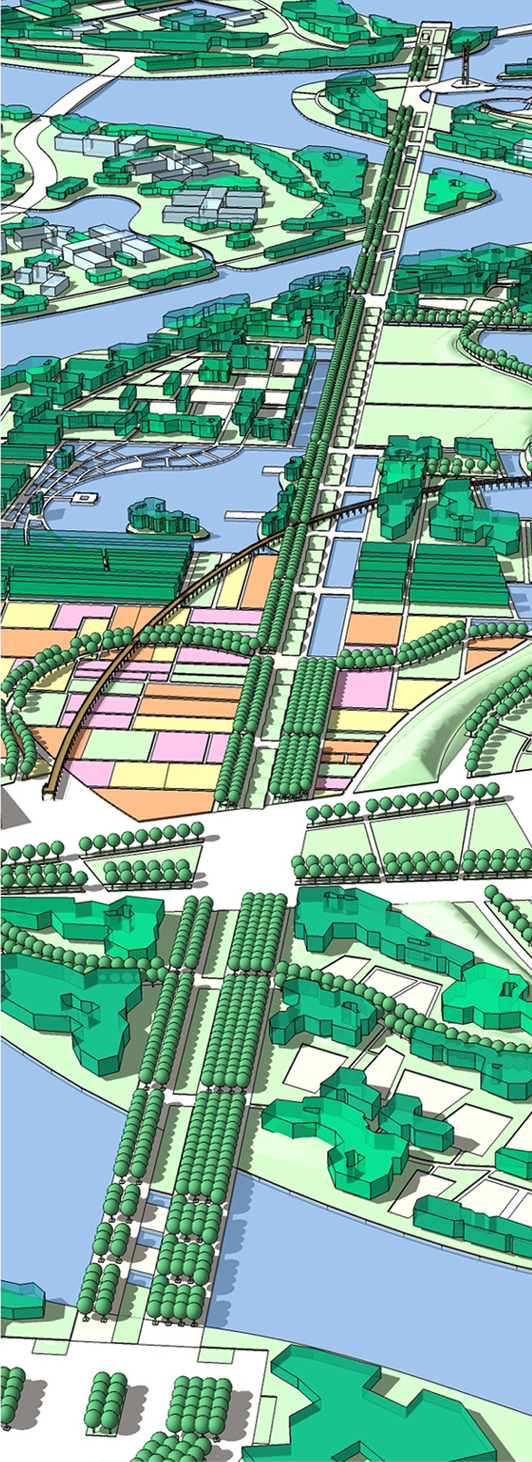
园博园现场位于杏林湾水库中,历年来,附近的村民侵占水库水域,建造了大量的鱼塘,改变了水库的面貌,使得整个基址布满了大大小小的鱼塘和纵横交错的塘间土埂,唯一的一条由沥青和石板铺成的车行路,穿越基址南部的大部分地区。这种普通的渔业生产带来的景观实际上包含了丰富的人文信息,引起了我们创作的激情。如果我们把鱼塘中的水抽干,这将是一片遍布着四边形大坑的有着丰富的高差变化的土地。基地的这样一种地貌对于园博园的功能来说,是非常有利用价值的。
The site was located in a reservoir and existing conditions was occupied by a large number of fishponds which was constructed for economic profit. In addition to a linear motor road, there were 2-meter-deep fishponds on most parts of the site. This conventional fishery production landscape conveyed rich humanistic information and invoked our creative passion. We believed this kind of topography will benefit for future Garden Show Park.
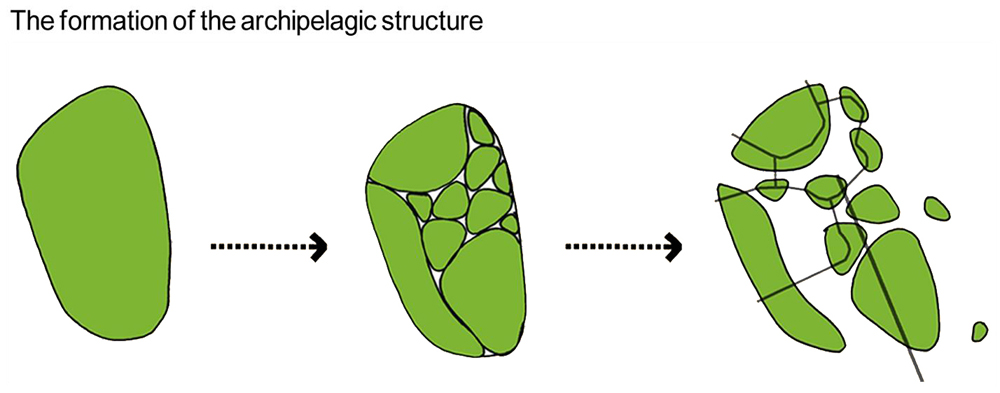
经过缜密的分析,我们提出了群岛的结构,并将不同的功能区安排在不同的岛屿上。这一结构特征鲜明,不仅维护了原有的场地特征,还与厦门城市的地理环境相联系,也有利于防洪排洪,便于分期建设,同时大大增加了滨水空间,丰富了景观层次。
Considering the multi-functions of the planning area, we came up with an archipelagic structure, i.e. different functional areas are arranged in different islands. This distinctive structure is a metaphor of the geographical features of Xiamen and good both for flood control and being implemented step by step. It also provides a large number of waterfront spaces.


方案共规划了九个全岛、一个半岛、一条滨水带。其中两个岛作为园博会期间的主要展区,一个岛作为附近大学城的教学植物园,两个小岛作为生态岛,为鸟类提供不受干扰的栖息地,其余岛屿和陆地为城市建设用地。大部分滨水区域规划为公共开放空间,连成了一个系统,成为这个区域的绿色基础设施。
Nine islands, one peninsula and one waterfront area have been laid out on the site. Two islands are used for garden show, another two small ones for ecological bird habitats and one island as an arboretum for the nearby university. The rest of the islands and land area are reserved for urban development. The waterfront is developed into a public open space system, acting as the regional green infrastructure. As a matter of fact, this decentralized green space is much more accessible and effective than a large green space.

园林展的大部分都集中在园博岛上,此外文化岛作为展览的辅助区域。原有的鱼塘的一部分可以转变为池塘和湖面,成为公园的景观要素;一部分进行填埋,以满足建造设施的需要;而相当多的鱼塘在水抽干后可以通过有限的地形改造变成下凹的展览空间,布置花坛和小花园。每一个鱼塘都可成为一个相对独立的展览区域,鱼塘之间的小路是各个展区的天然划分,也形成网格状道路系统。特殊的地形使参观者能以更佳的角度来欣赏花园和花卉,并提供了立体的游览系统。原有的笔直的车行道转变为长2000m的园博大道,形成群岛结构的中枢,有利于岛屿之间的交通联系。在园博岛上布置了园博广场、花园展览区、园艺展览区、展览馆、露天剧场、咖啡、高架桥等区域和设施。展览结束后,园博园已成为厦门市新区的中心公园,成为厦门市新的旅游地和市民的休闲活动场所。
The garden show is held in Garden Expo Island, with Cultural Island as an assistant exhibition area. The existing landscape of Garden Expo Island is characterized as boundless fishponds. This site feature has been developed into a design language, which makes the context continued and reduces the budget, as well as brings about a unique space structure. Some of the fishponds have been re-used as the landscape elements, such as ponds and lakes; some of them have been filled up for construction. A fair proportion of the fishponds have been transformed into sunken exhibition spaces with parterres or gardens. Each fishpond is a separate exhibition space. The paths between the fishponds naturally separate these areas and form grid circulation system. Special terrain provides visitors rich visual experiences and three-dimensional itinerary for tours. The existing linear road has been renovated to a 2000-meter-long Garden Show Promenade, acting as the backbone of the archipelagic structure. Other spaces and facilities, such as garden show plaza, show areas, exhibition halls, amphitheatre, café area and a footbridge, have been laid out too. Replacing the exhibition gardens and flowers with trees and lawns after the festival, the Garden Show Park will be transformed into a central park of the New Town, providing recreational places for people.
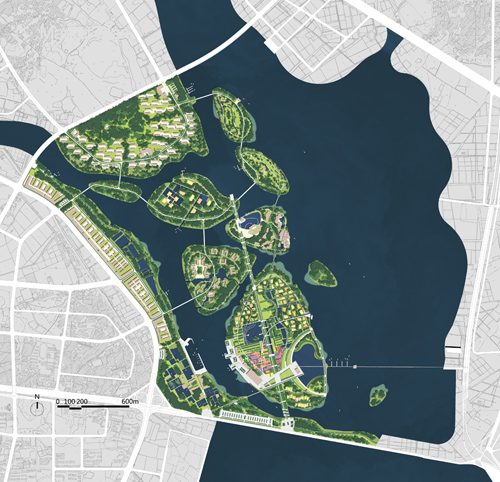
厦门园博园规划的基本指导思想是将城市事件作为城市发展的推动力,将公园与城市融合,将基地的不利条件转化为独特的景观形式。规划的结果是一个充满艺术性的独特的公园形式和城市新区核心区的结构,它是在仔细研究了城市、新区和规划范围内种种复杂的因素而得出的,是建立在最大限度尊重场地文脉的基础上的。它圆满地解决了项目面临的种种挑战,使问题的解决与艺术的手法完美地结合。
The guiding principal of Xiamen Garden Expo Park is utilizing the city event as a driving force of urban development, integrating the park into the city, and transforming the disadvantage site conditions into a unique landscape form. The result of the planning is an artistic and unique park and structure of new urban core area. It is a complete and artistically solution to the challenges facing the project.
该规划获得了2007年度美国风景园林师协会(ASLA)分析与规划类荣誉奖(ASLA Analysis and Planning Honor Award)。评审团认为:在该规划中,景观设计师在保存鱼塘的意义方面作出了极大的努力,方案制定了有意思的开发策略,分析详尽,是一个处理场地既有条件极为出色的作品。
This plan won the 2007 ASLA Analysis and Planning Honor Award, and the jury’s comments is, "Wonderfully contextual. It makes a great effort to preserve the meaning of the fishponds and the landscape architect deserves credit for this. It makes for an interesting strategy and the analysis is very thorough."