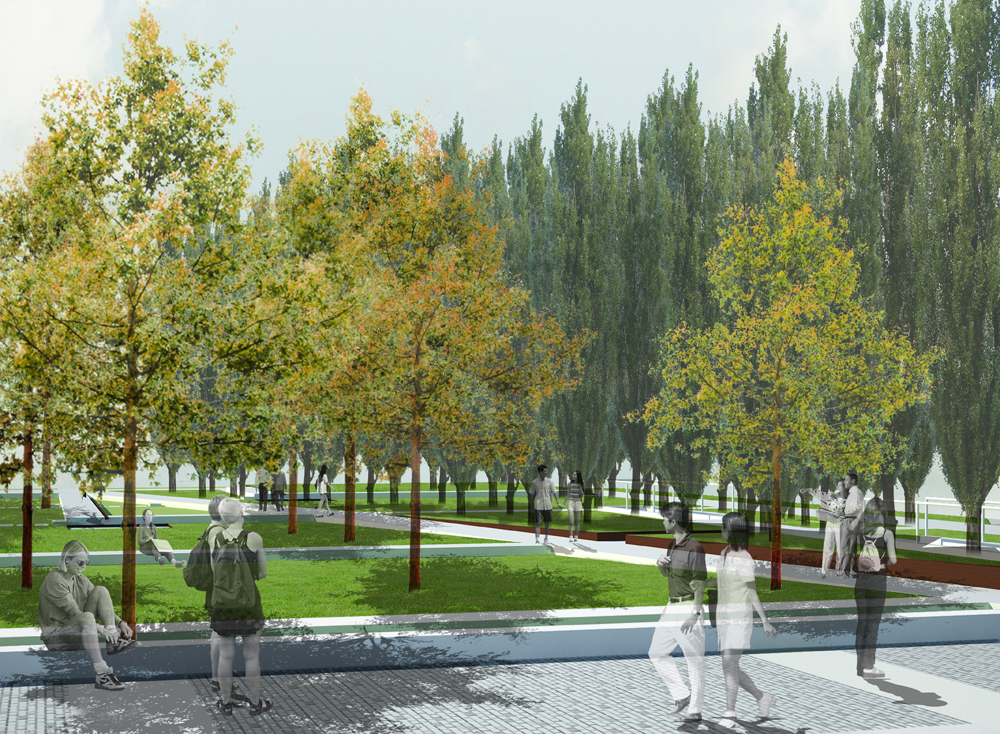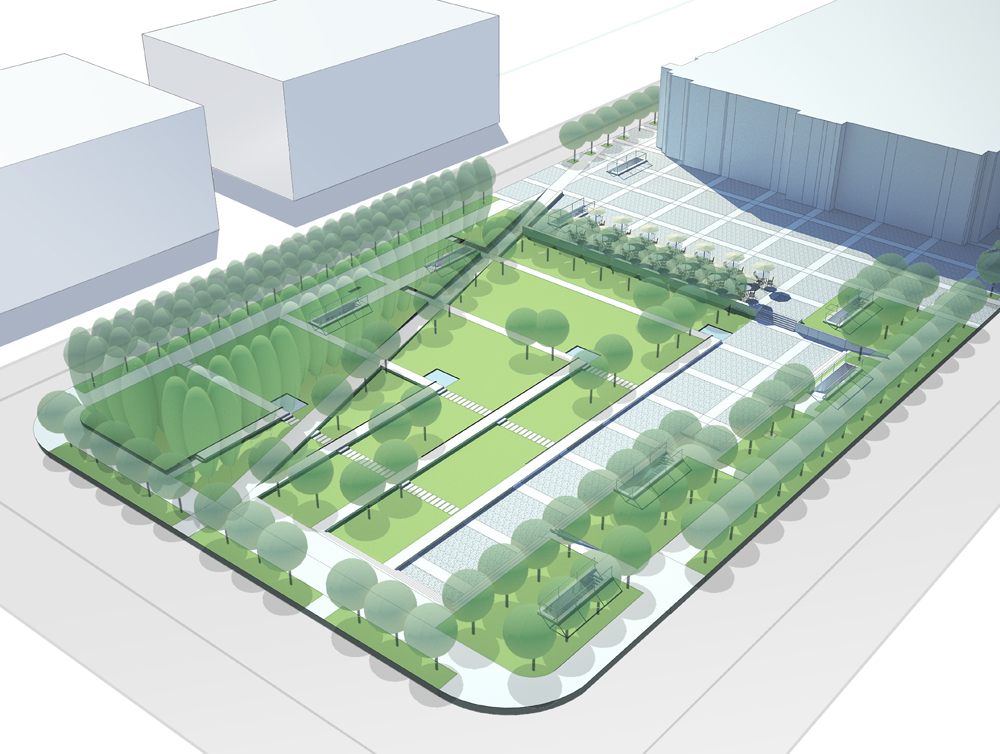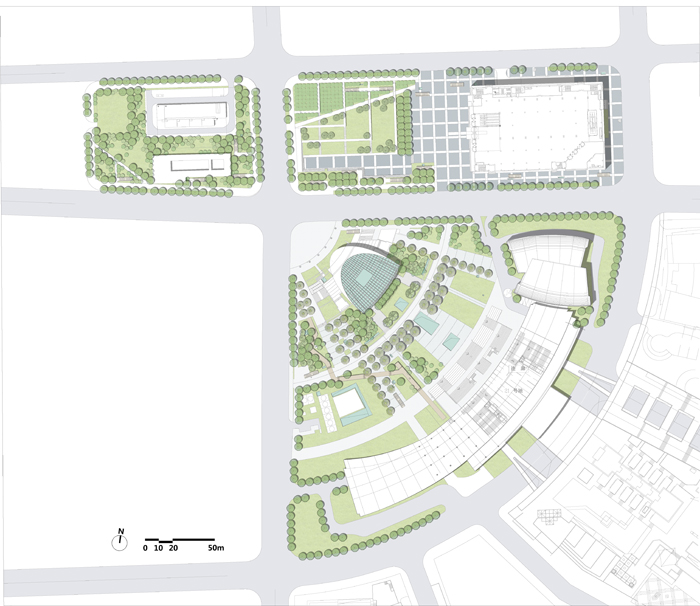北京中关村广场核心地段
The Core of Zhongguancun Plaza
-
项目位置:北京市海淀区中关村
委托单位:北京科技园股份有限公司
面积:2ha
设计时间:2005年
-
Location: Zhongguancun, Beijing
Client: Beijing Science Park Co., Ltd
Area: 2ha
Design: 2005


北京中关村广场是高科技商务中心区,功能有金融资讯,科技研发、商务贸易、行政办公、科技会展,并配有商业、酒店、餐饮、公寓、文化、康体、娱乐、绿地等公共配套设施。历史上的海淀斜街曾穿越整个区域,中关村广场的规划也保留了这条斜街的肌理,形成了从区域东南角向西北延伸的公共空间系统。但在整个中关村广场实施过程中,在区域的中心地带,延续斜街的想法并未完全实现,在这种情况下,多义景观接受委托,研究整个区域的公共系统,并将斜街延续下来。
Beijing Zhongguancun Plaza is a high-tech business center. Haidian Xie Street, which ever ran diagonally through the whole region from southeast to northwest, was planned to be retained in the Zhongguancun Plaza General Plan and transformed into a public space system. However, in the construction process, this diagonal street was not fully retained in the coral area of the region. Then, Atelier DYJG was commissioned to conduct research on the region's public system, and propose how to continue this part of Haidian Xie Street.
设计的主要区域位于中关村广场核心地段十字路口处,该十字路口共有4片绿地,其中西南角地块已经建成。
The site, located at a crossroad, includes 4 parts and its southwestern part has already been designed and completed.

西北角地块面积约为6000㎡,地块中心为变压站、冷却塔、中水处理站等配套设施用地。设计以简洁朴素为主,运用地形和植物在行人与设施之间建立起一道屏障,既美化了环境,又保证了安全。冷却塔围栏的设计简洁美观,用灰色透空钢板铆接在钢梁上。透空的钢板使空气可以流通,保证了冷却塔散热的需要。围栏融于周围绿地环境之中,既起到了防护的功能,又美观大方。
The northwestern parcel, about 6,000m2, is occupied by electrical substation, cooling tower, water treatment stations and other facilities. Landforms and vegetation are elaborately arranged in space to function as a screen between pedestrian and these facilities. The gray fence of cooling tower, made of steel plate, has a simple, pleasing shape, and the hollow-out steel plate enables air flowing to meet the cooling requirement of cooling tower.
东北角地块面积约为10000㎡,为中关村购物中心前的一块空地。设计用理性的、简洁的形式使景观与周围建筑相融和,并将穿越和停留的人流分开。广场为人流提供了集散的场所,同时为各种活动提供一个舞台。西侧下沉式的广场使空间在简洁的同时富有变化,层层上升的草地平台提供了尺度宜人的休息空间。北部的杨树林使广场与街道有所分隔,整齐高耸的树形又与背后高大的建筑相协调。整个广场是地处城市繁华地段的一个绿洲,提供了多样的可能性,人们可以用自己的方式去使用它。
The Northeastern parcel, about 10,000 m2, is located in front of Zhongguancun Shopping Center. Our design is in harmony with its surrounding buildings with concise and simple form, and separates the pedestrian crossing the site apart from those staying. The front square of Shopping Center provides a gathering place and a stage for various events. The sunken square, although very simple in form language, has rich variations in elevation. Step-like lawn provides a pleasant resting area and the poplar grove separates the plaza from the streets. Located in such a bustling urban area, the whole plaza,an oasis, provides numerous potentials for people’s use.


在东南角地块中,为将商业斜街与地下商业设施的南入口联系起来,设计了一条步道,以作为对原有海淀斜街的回忆。人行步道穿越草地时采用架空金属格栅桥的形式,使新建系统独立于原有系统之上,同时阳光雨水可以透过格栅,使原有绿地上的植物不受影响。
In the southeastern part, a footpath was designed to symbolize the demolished part of Haidian Xie Street, linking the south entrance of Underground Shopping Center with the original Xie Street. When crossing the lawn, this footpath is changed to be a metal grid bridge above the lawn. This new system is independent from the original system. Sunshine and rainwater can still nourish the plants through the grid plate.
地下商城出入口的东南侧绿地设计尽量采用简单的形式。直线型的铺装将人流直接引导到大的广场空间中。保留了出入口大厅两侧的原有乔木,删减灌木及小乔木,草地一直延伸到建筑边缘,使视线更为通透。
In the southeast area of Underground Shopping Center, rectilinear pavement guides the pedestrian to flood into a large square. Our design retains the original trees on both sides of the Entrance Hall, and creates a long view corridor by cutting shrubs and small trees and extending the lawn to the buildings.