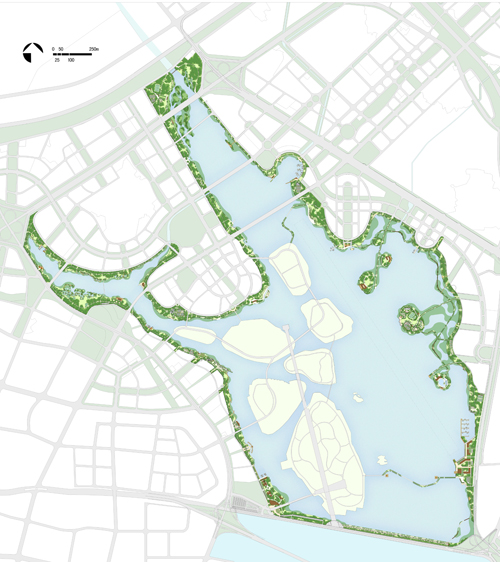厦门市环杏林湾水岸
Xiamen Almond Bay Waterfront
-
项目位置:厦门市杏林湾
委托单位:厦门市规划局
面积:1.7 k㎡
设计时间:2008年
-
Location: Almond Bay, Xiamen
Client: Xiamen Urban Planning Bureau
Area: 1.7km2
Design: 2008
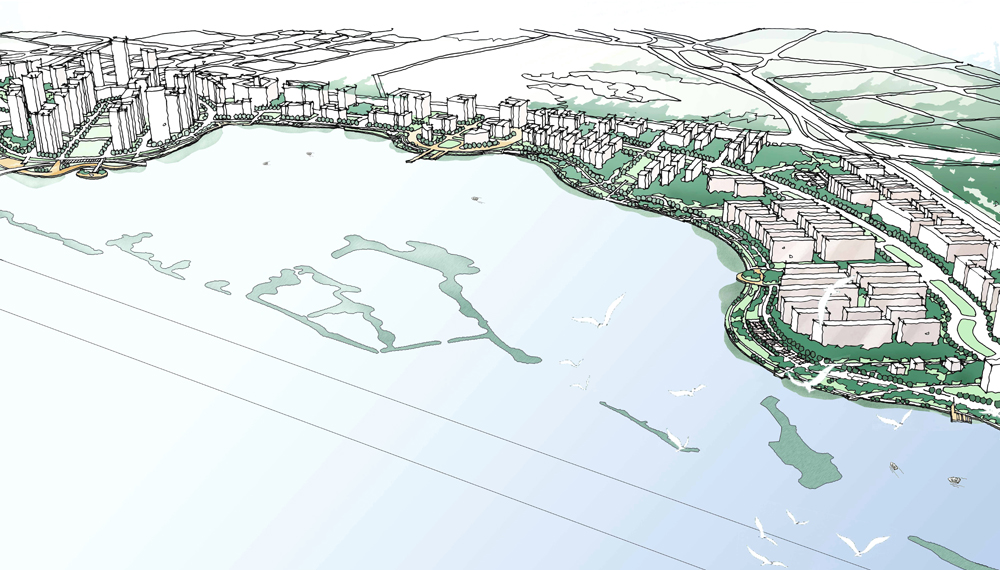
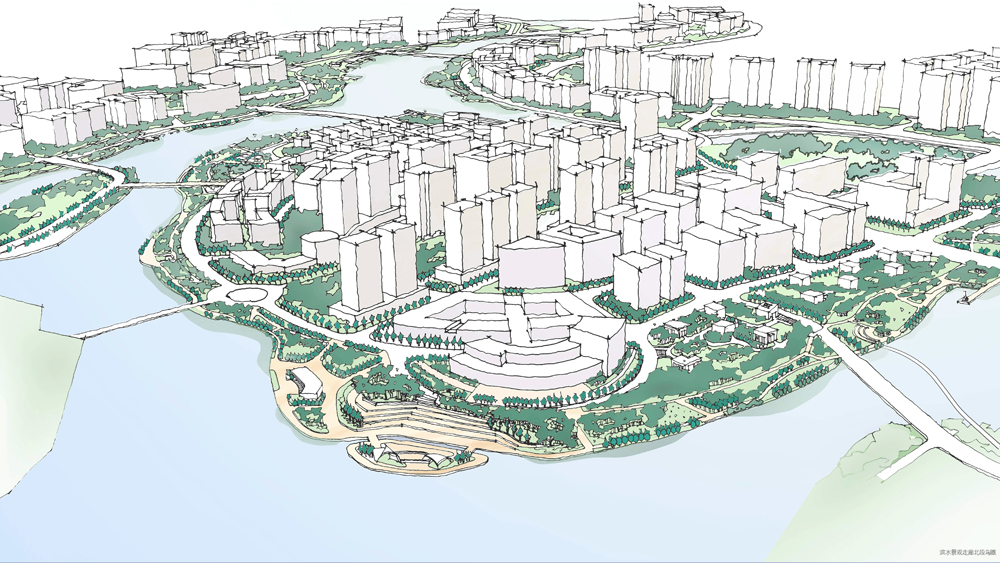
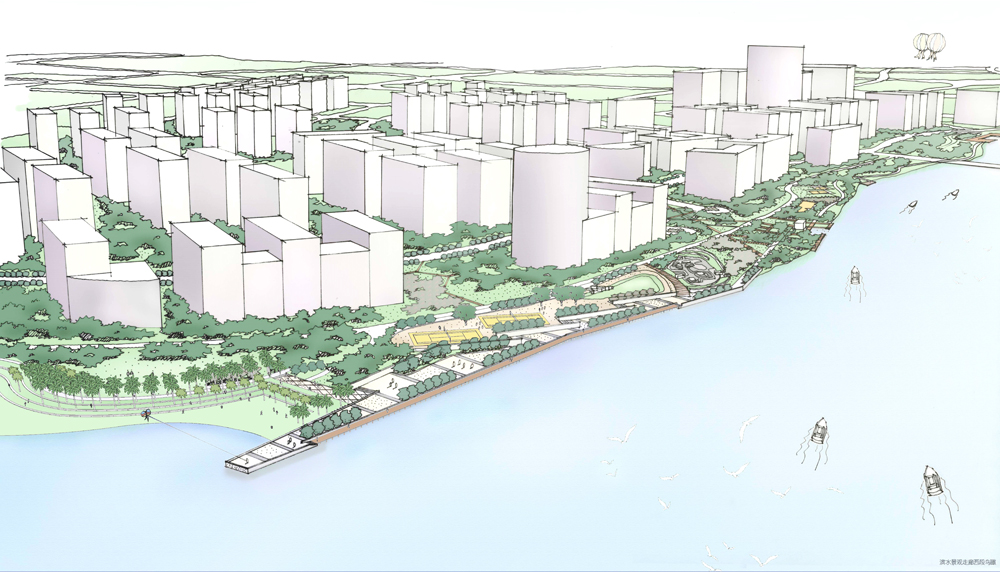
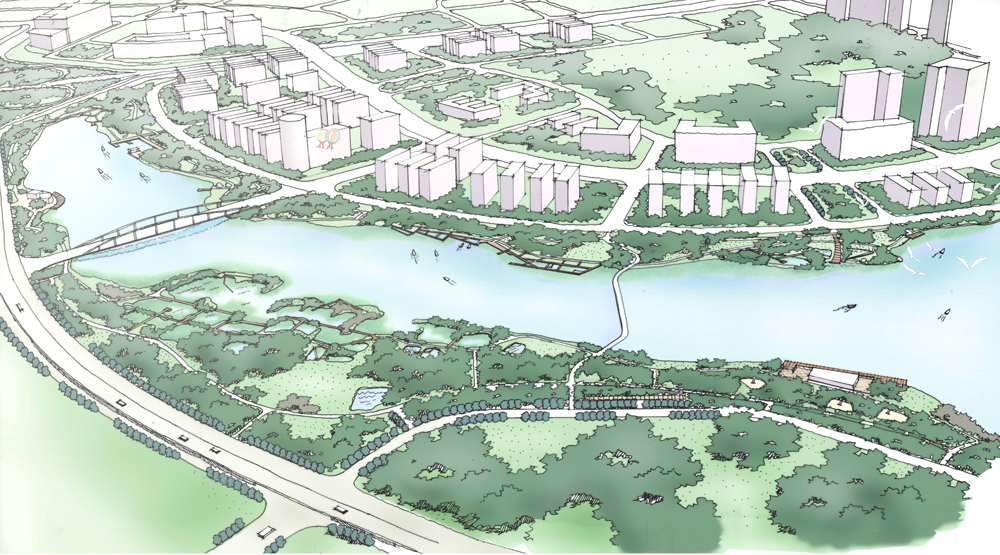
2007年厦门园博会的举办彻底改善了厦门市杏林湾的环境。展会结束后,杏林湾地区形成了强大的投资吸引力,大量开发项目如中央商务区、高端住宅及公共建筑开始启动。随着杏林湾周边地区的开发建设,打造高品质的杏林湾水岸景观的需求日益迫切起来。
2007 Xiamen Garden Expo greatly improved the environment of Almond Bay. After Expo, Almond Bay area gained strong attraction. Many development projects, such as CBD, high-end residential and public buildings, started in this area. With the infrastructure and buildings construction, it is increasingly urgent toa high-quality bay waterfront.
杏林湾水岸地带原为海湾滩涂,地势平坦,土壤盐碱化严重。水岸沿线总长约为22.8km,宽度从?m-?m,与漫长的水湾对接的是复杂多样的城市界面:水岸的内侧可望见园博园群岛,外侧是规划中的城市区域,包括中央商务区、高校、住宅和公共建筑等。
Almond Bay waterfront was ever coast area many years ago, flat and with severe soil salinization. Its shoreline is 22.8km in length and ?m-?m in width. With Expo Park inside and urban area outside, this waterfront becomes a complex urban interface.
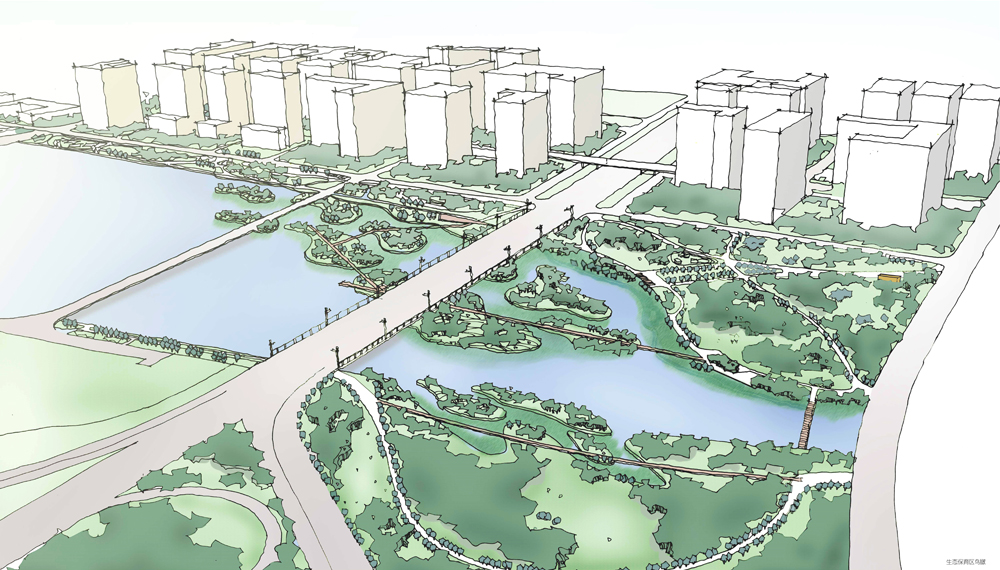
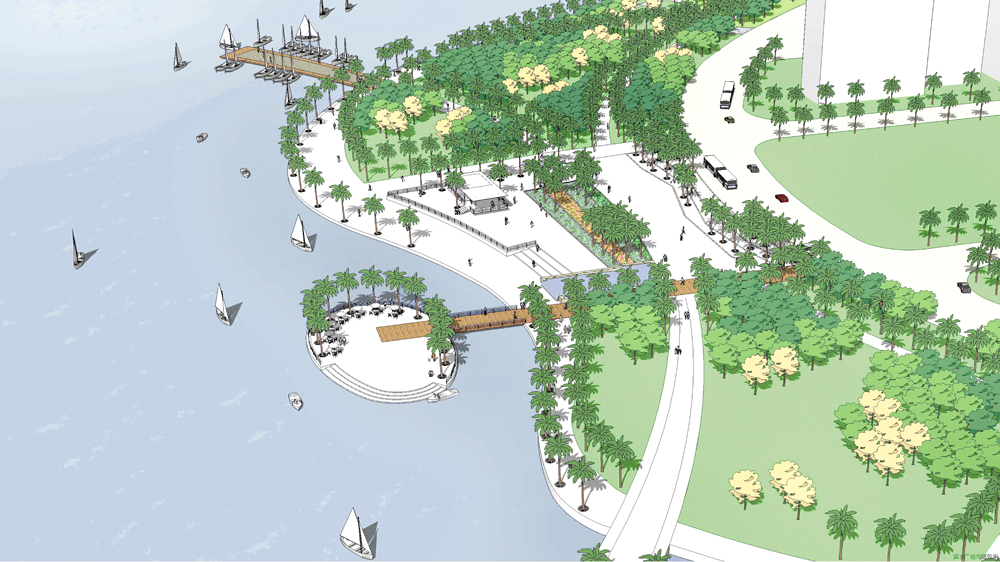

规划制定了以下主要的目标:湾区的水岸要成为城市滨水的共享空间,方便市民到达与使用;提供一个轻松、简明、舒适、开放的现代滨水景观环境;强调景观的可参与性,创造一个真正融入市民日常生活的湾区环境;水岸要自然质朴,成为城市的绿色生态廊道;将城市、湾区和园博园紧密联系在一起,构筑更大范围的步行、景观和生态系统;水岸成为城市新区开发建设的助推力。
In our plan, we conceive the future waterfront will be: (1) a shared open space, accessible, easy-to-use, comfortable and open; (2) a participable landscape and a truly bay environment accommodating the daily life of citizen; (3) an urban green ecological corridor, natural and without embellishment; (4) a pedestrian, landscape and ecological system which will connect city, Almond Bay and Garden Expo Park; (5) a boosting power for New Town Development.
规划依据周边不同城市组团的特性,将水岸景观带划分成多种不同功能和特色的地块,分别处理。在湾区的南部,将园博会时留下的大片停车场改造成完整而连续的环湾区步行道和休息场地。
Based on different land use of its surrounding area, waterfront is divided into different zones, embodying different functions and characteristics. In the south, we propose to transform a large parking lot into a leisure place and to enable the Bay Area pedestrian system continued.
湾区的东西两侧与城市的办公用地、居住用地、商业用地相邻。规划沿水岸设置了滨水广场、水剧场、跌水平台、亲水平台、栈道等,丰富了水岸的形式,并为市民提供了良好的观景点。一些简洁流畅的堤增加了湖泊与城市的层次,并使得步行系统和自行车系统更加完善。水上运动中心、极限运动场、篮球场、沙滩排球场等活动场地以及休息场所的设置,为市民健身娱乐、休闲游憩创造了方便舒适的环境。
The east and west of Bay Area is adjacent to future institutional, residential and commercial land use. We propose to set many waterfront squares, outdoor amphitheaters, platforms and boardwalks to enrich the water edge and provide viewing points. Some causeways are proposed to between the lake and the city, optimizing the walking and cycling system. Water Sports Center, Extreme Sport Fields, Basketball Courts, Beach Volleyball Grounds and other small fields, provide tourists and residents comfortable environment for relaxation, leisure, entertainment and exercises.
在城市中央商务区和公共建筑周边,设计了开放简洁的绿地空间,布置重要景观节点,如滨水平台、码头广场、赛艇看台等,并设置咖啡屋和茶室,吸引市民进入滨水空间。
The green space that close to the future CBD and public buildings is open and concise. Wharfs, squares, terraces stands, café and teahouses are arranged to attract people staying in this area.
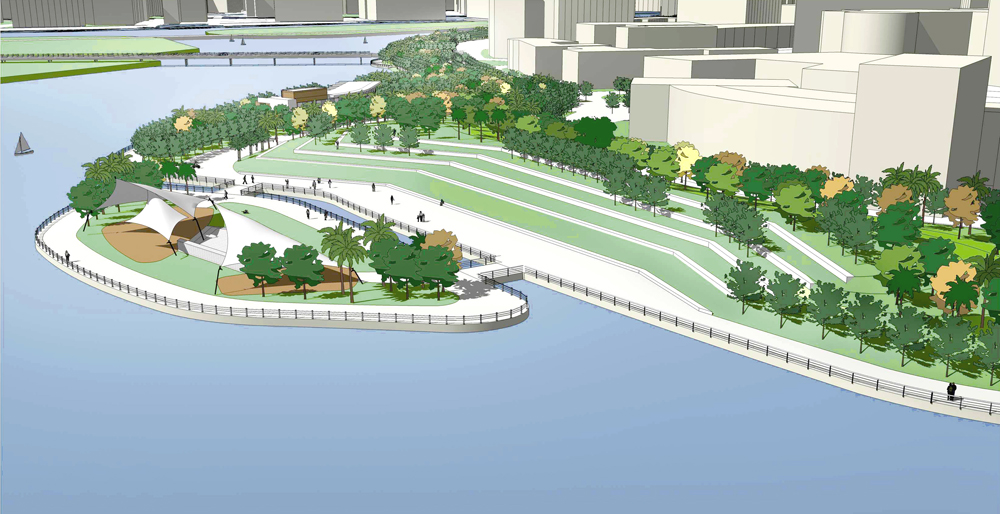
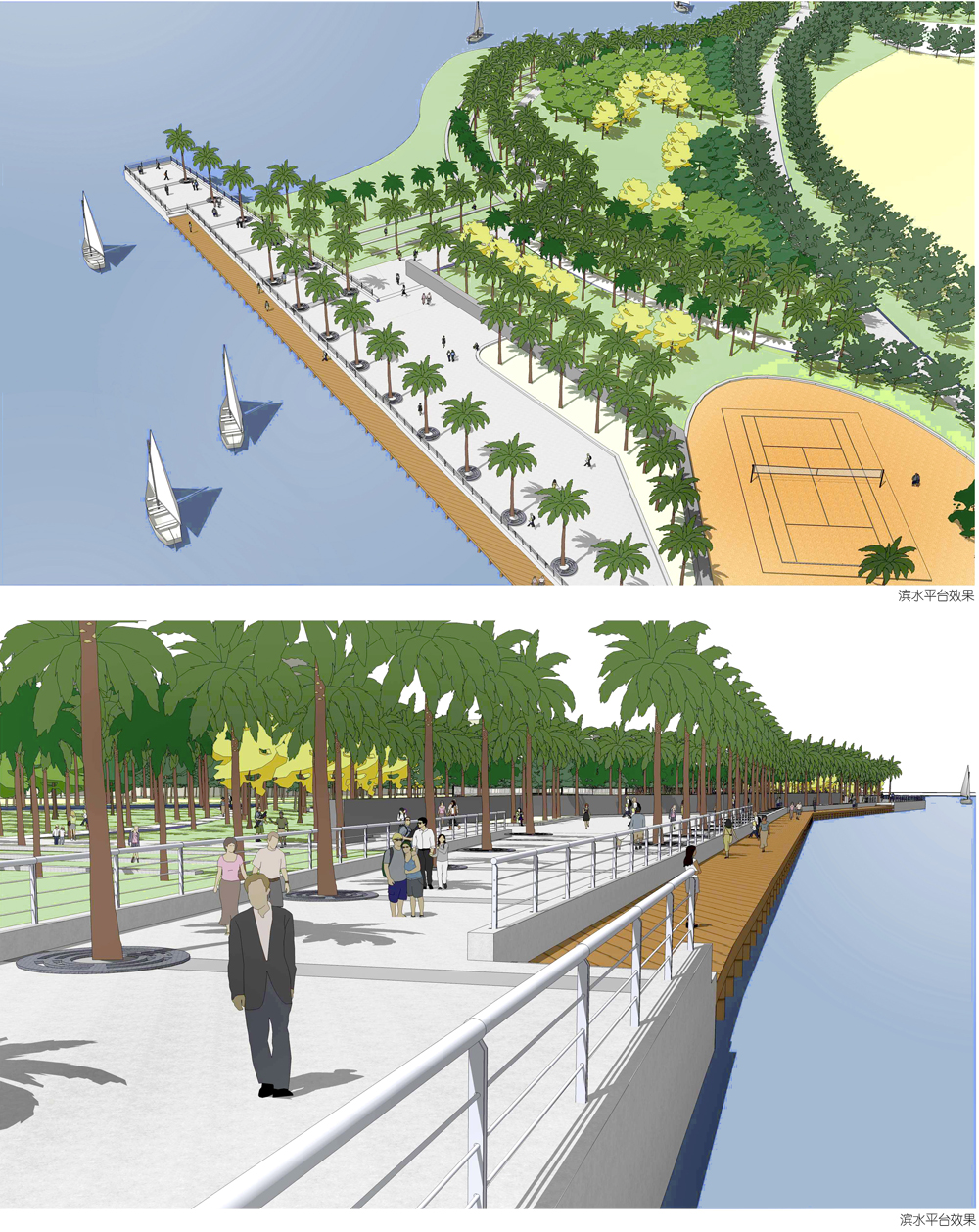

湾区的北部是生态保育地和湿地,保留了场地原有的鱼塘肌理,构建水生作物园和湿地教育花园,设置科普及服务设施,提供了一处返璞归真的自然环境和普及湿地生态知识的室内外课堂。
In the north are ecological conservation areas and wetland. Original fishponds are retained and transformed into Aquatic Garden and Wetland Education Garden, providing a natural environment and an outdoor classroom for popularizing ecology and wetland knowledge.
漫长的杏林湾水岸融合了复杂的使用和生态功能,是城市中一条极富魅力的绿色水岸和重要的绿色基础设施。
Integrating the complex use with ecological functions, the long Almond Bay waterfront will become a charming waterfront and a green infrastructure in the future.
