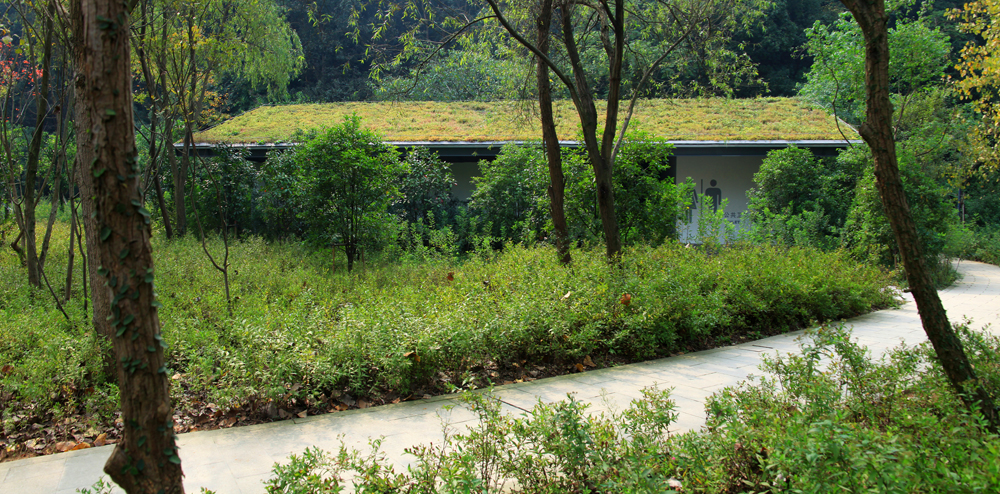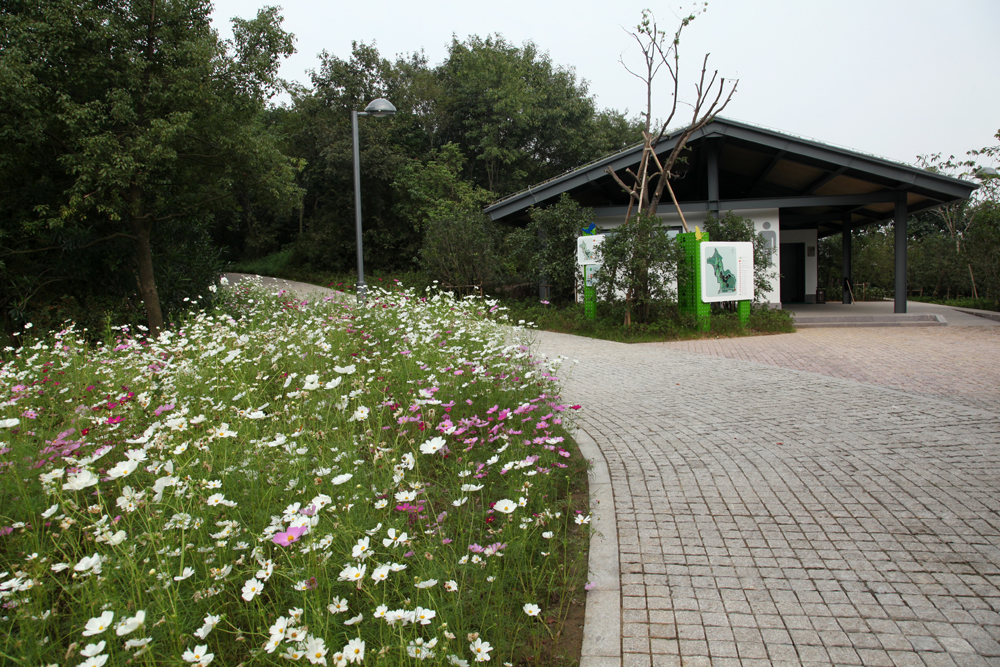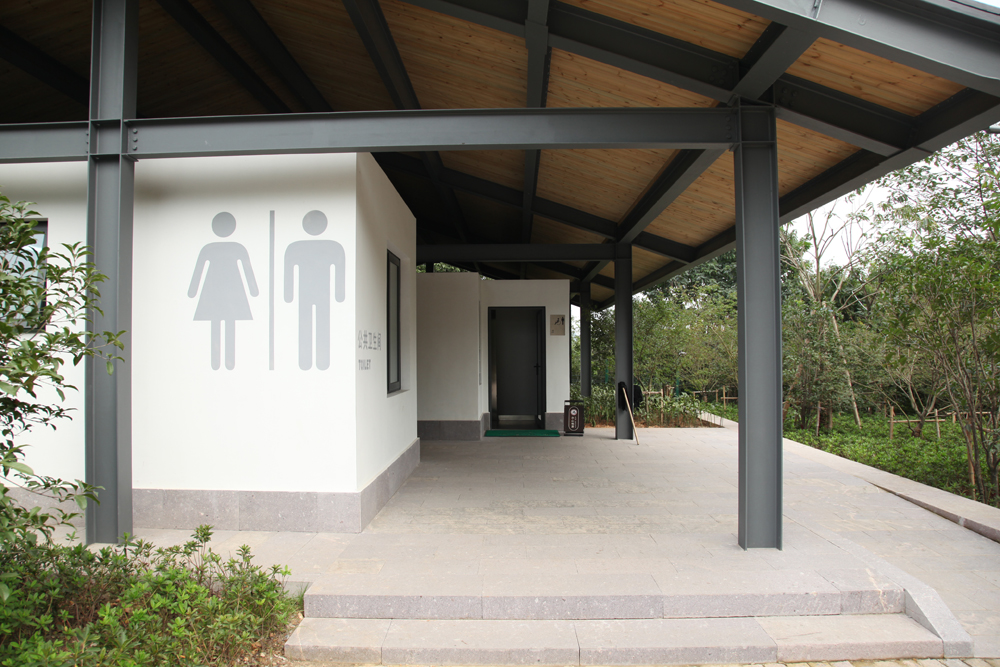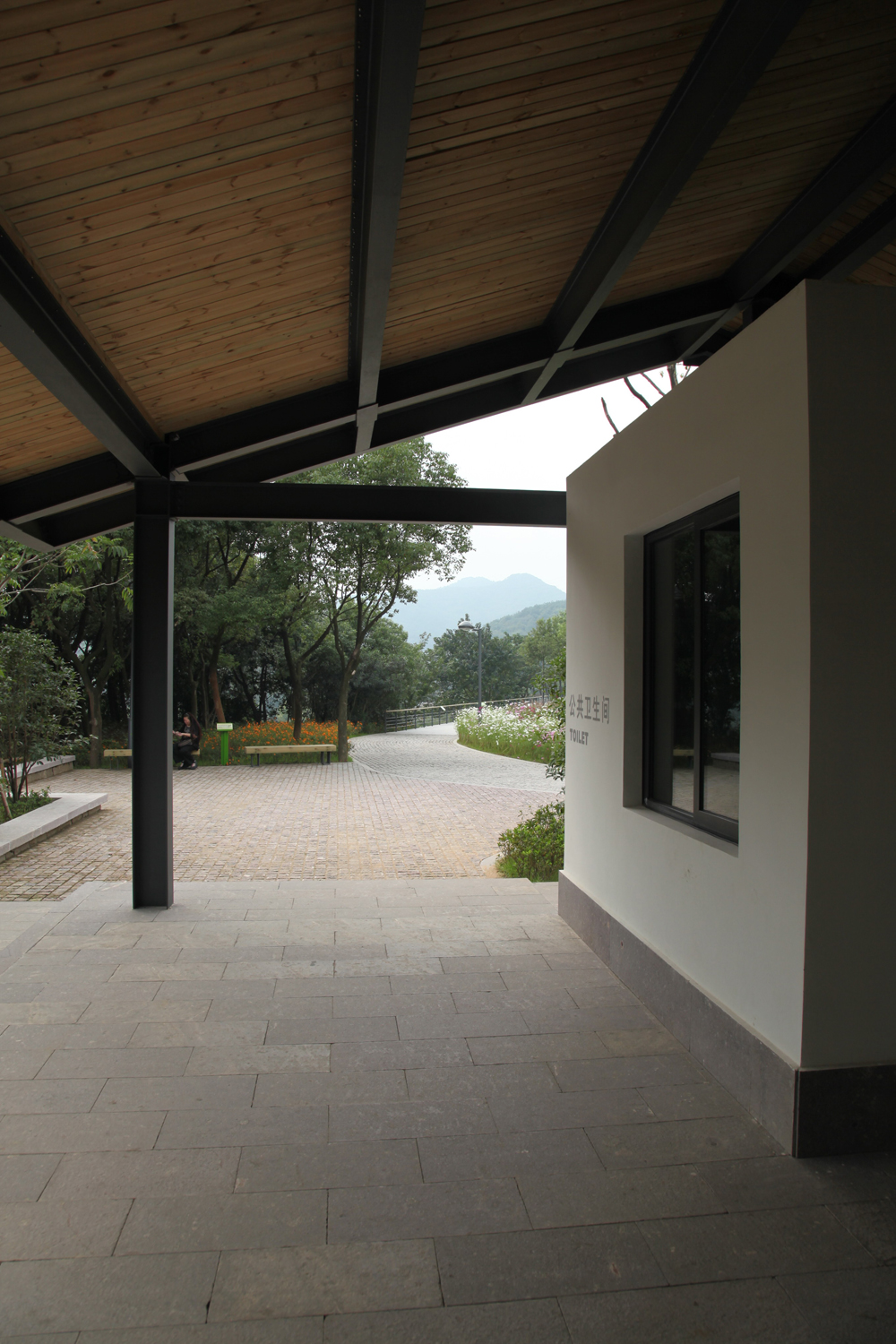杭州江洋畈生态公园公共卫生间
Toilets of Jiangyangfan Eco-Park
-
项目地点:浙江省杭州市
项目业主:杭州市园林文物局
建筑面积:120 ㎡
设计时间:2009
建成时间:2010
-
Location:Hangzhou, Zhejiang Province
Client: Hangzhou Park and Cultural Relics Bureau
Aera:120 ㎡
Design Year: 2009
Year Built:2010



江洋畈生态公园中有两处独立的卫生间,采用钢结构坡屋顶形式。建筑屋顶与墙体脱离,内部宽敞洁净,通风透气,非常明亮,又保证了隐秘性。屋顶覆草,掩映于绿树丛之中。建筑虽小,但却是真正意义上的生态建筑。
There are two separate toilets in theJiangyangfan Eco-Park, using the steel structure sloping roof form. The building roof is separated from the wall, the interior is spacious and clean, ventilated and breathable, bright and secluded. The roof was covered with grass, shaded by the green trees. Although the buildings are small, they are really Eco-buildings.


主持设计:王向荣、林箐
设计团队:李洋、张铭然、阳春白雪、肖起发、钟春炜
Leader Designers: Wang Xiangrong, Lin Qing
Design Team: Li Yang, Zhang Mingran, Yang Chunbaixue, Xiao Qifa, Zhong Chunwei